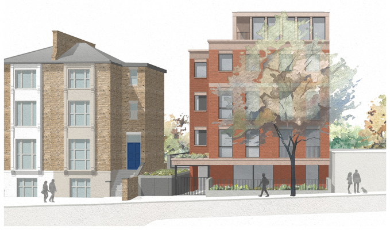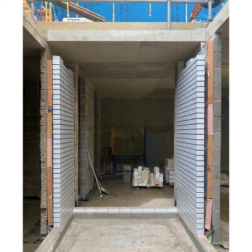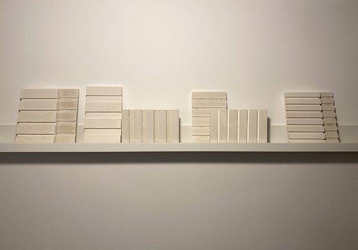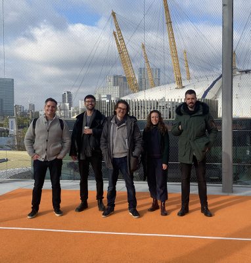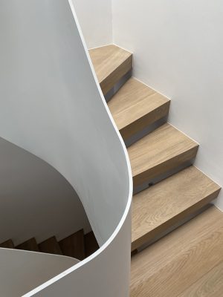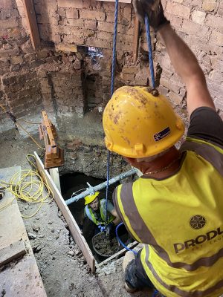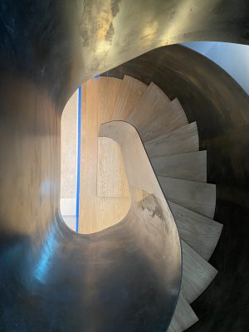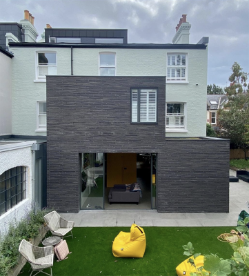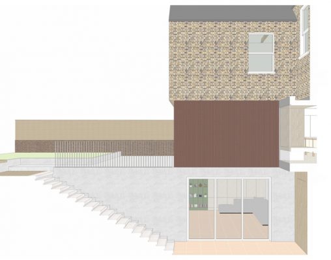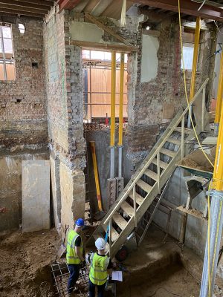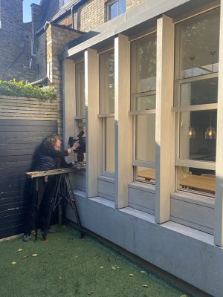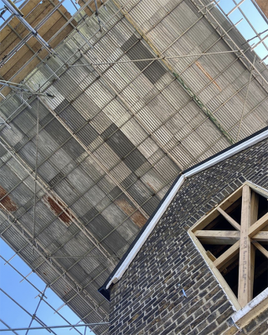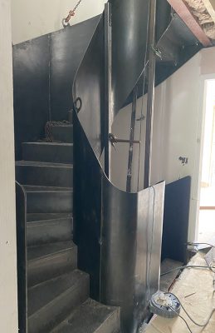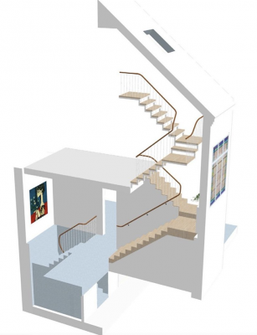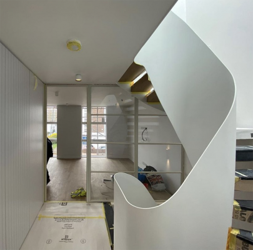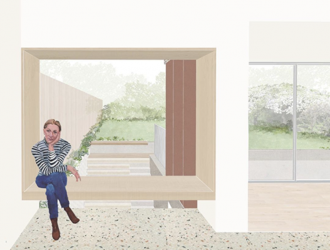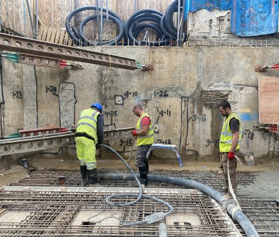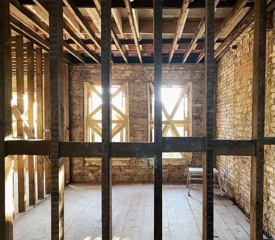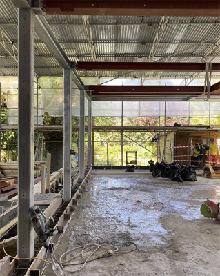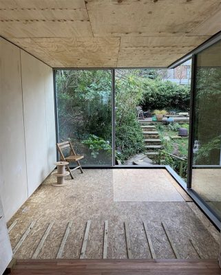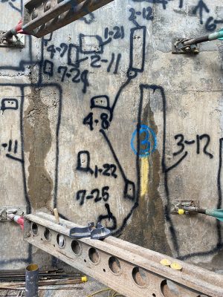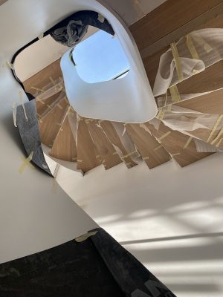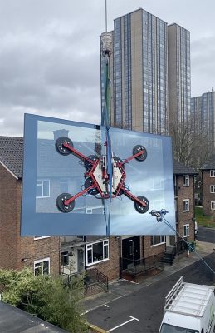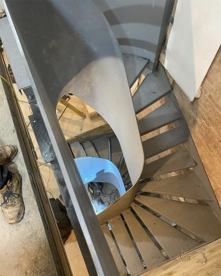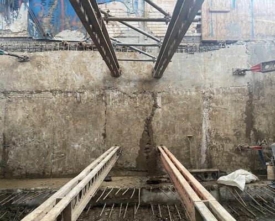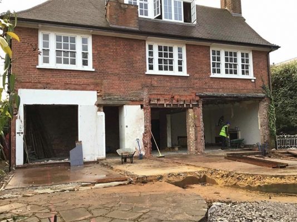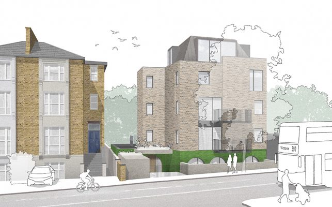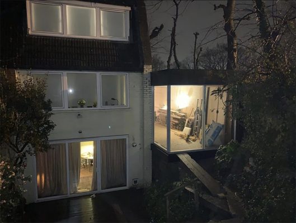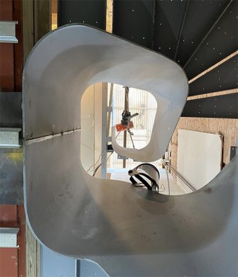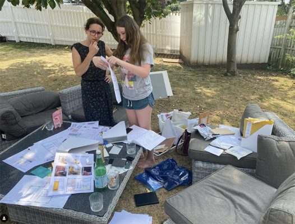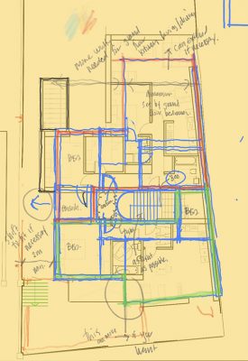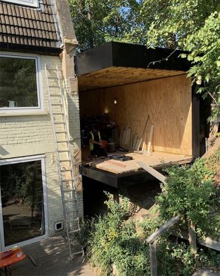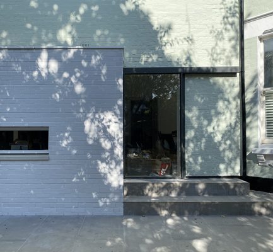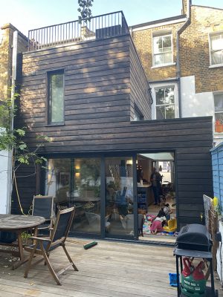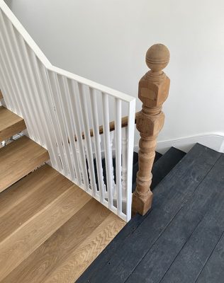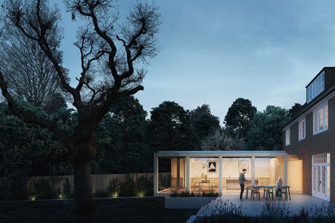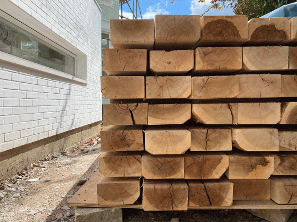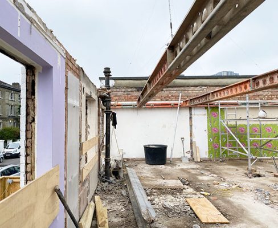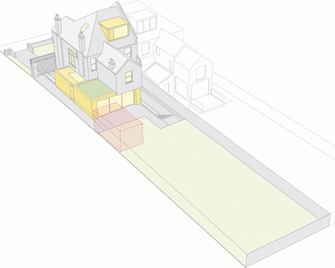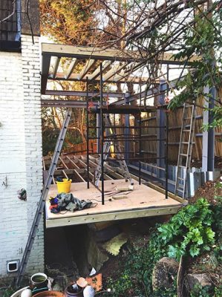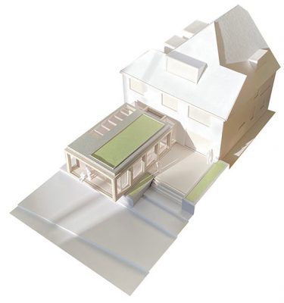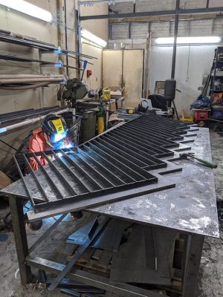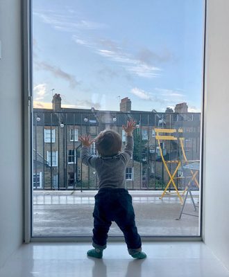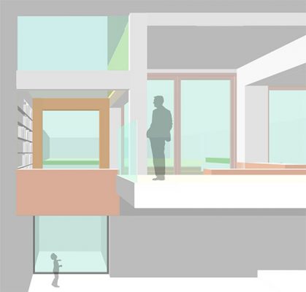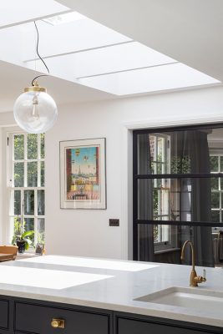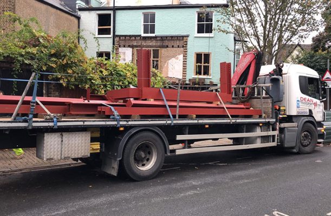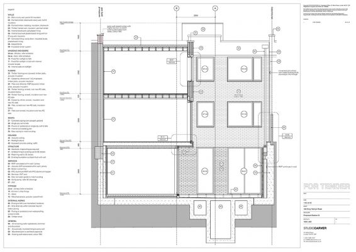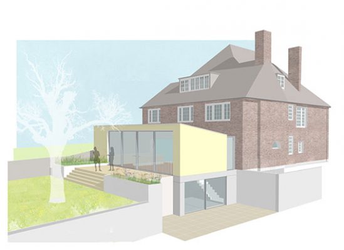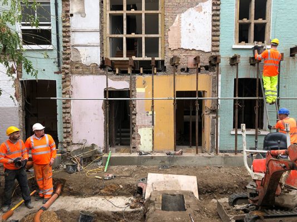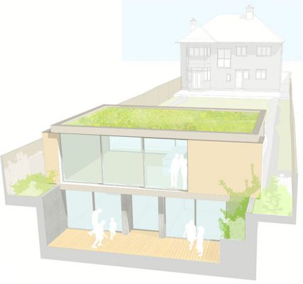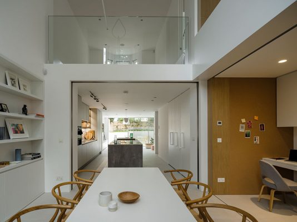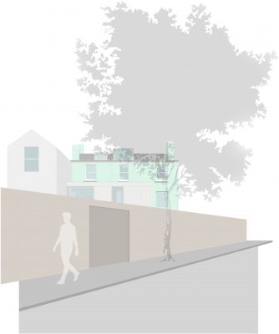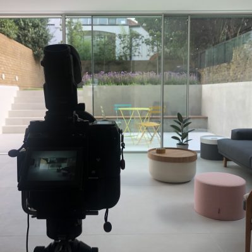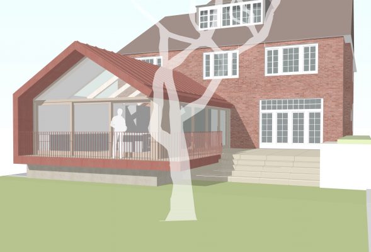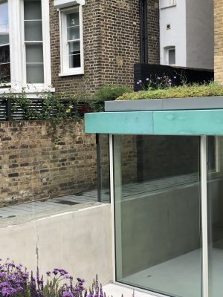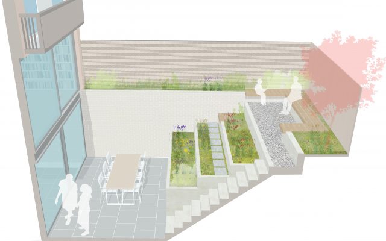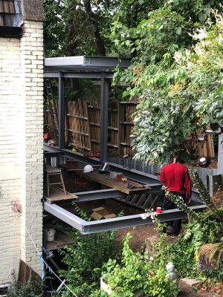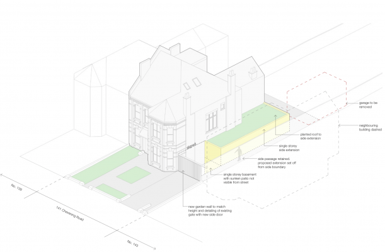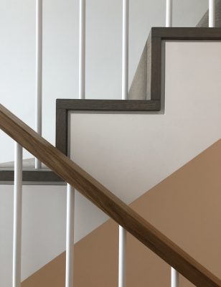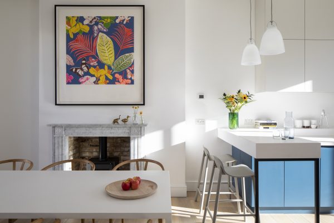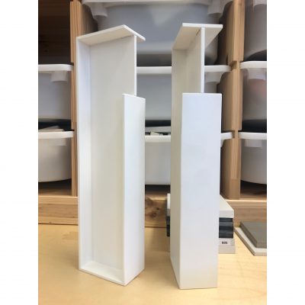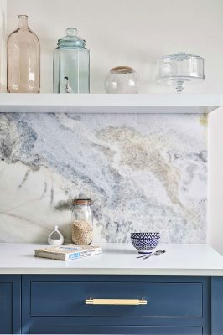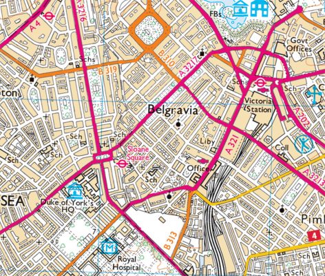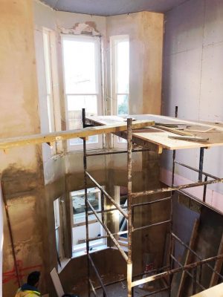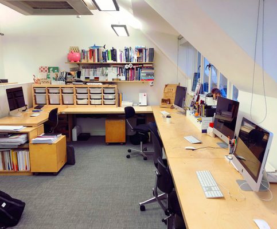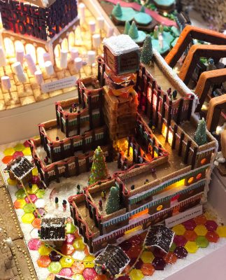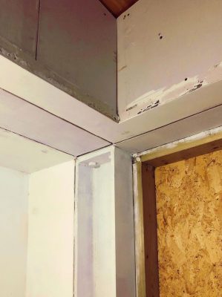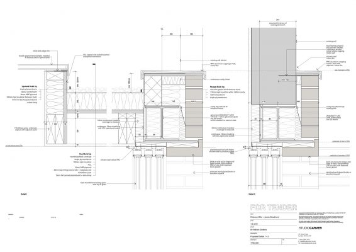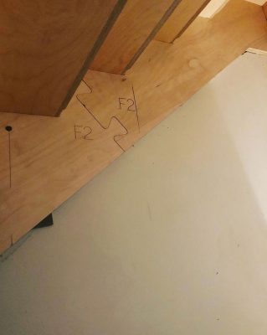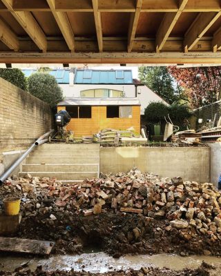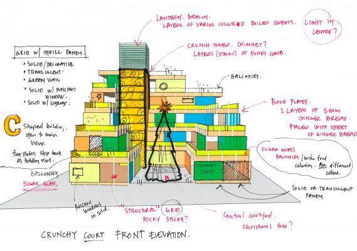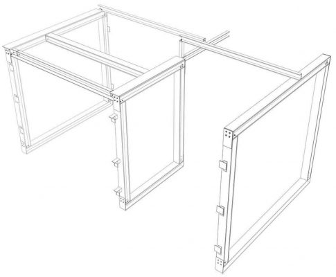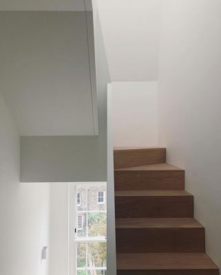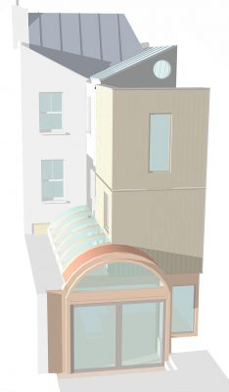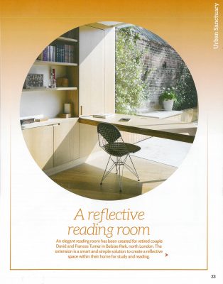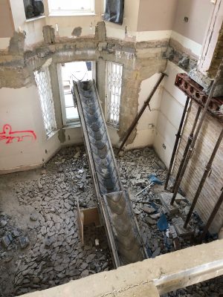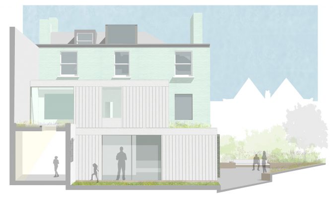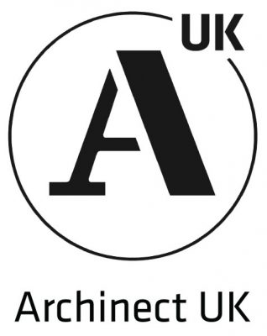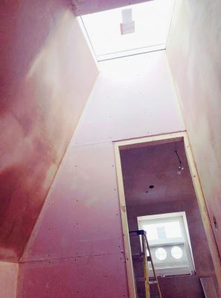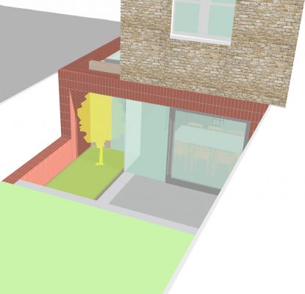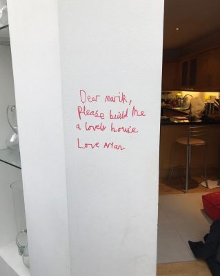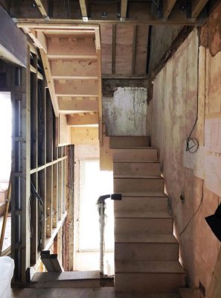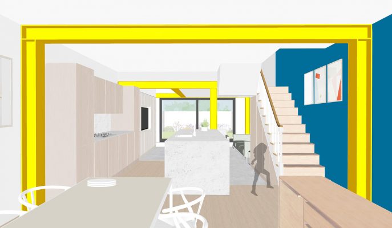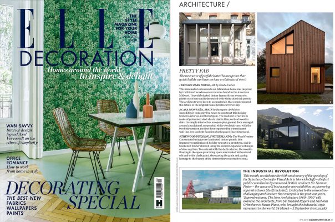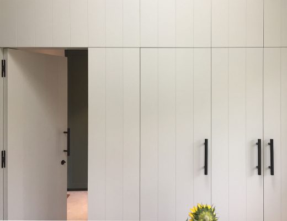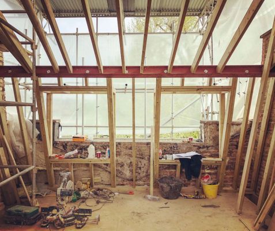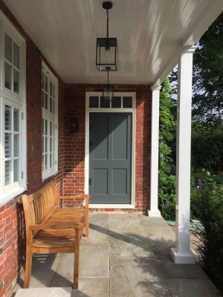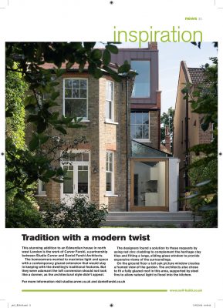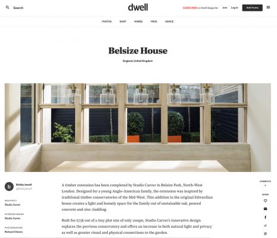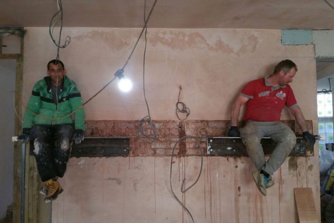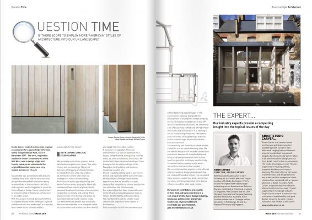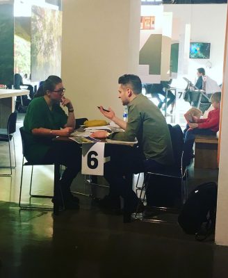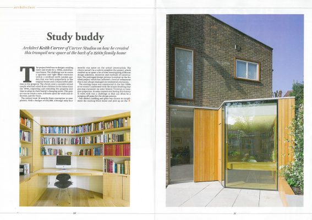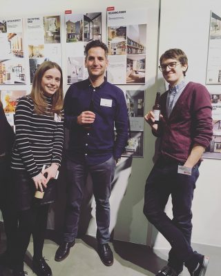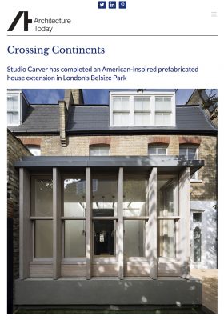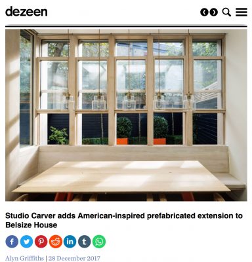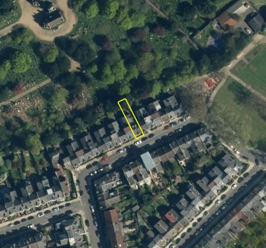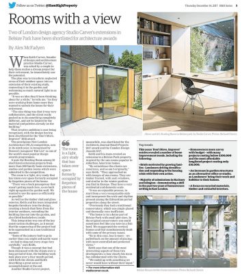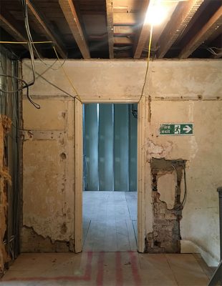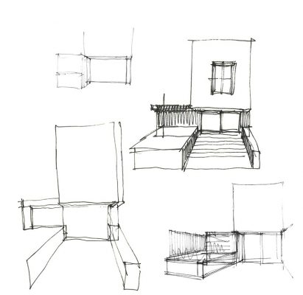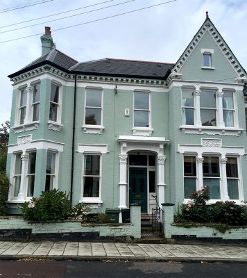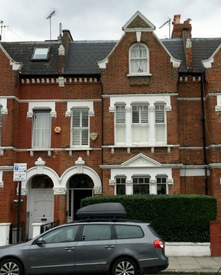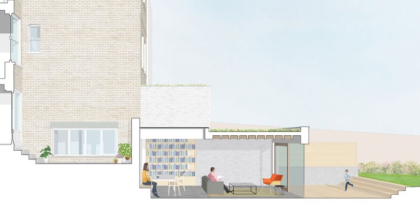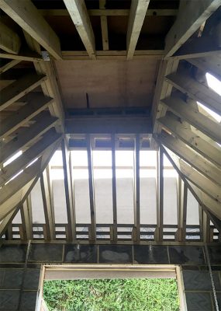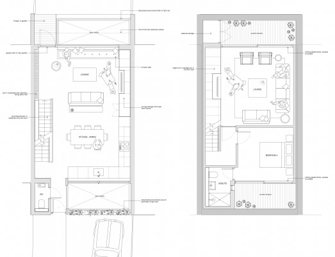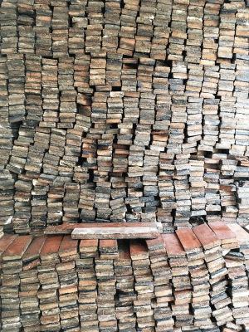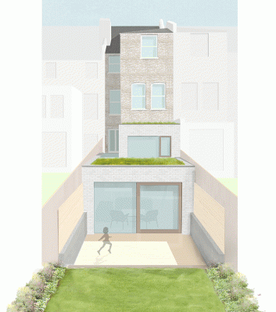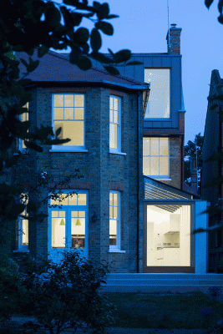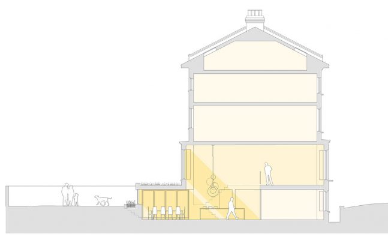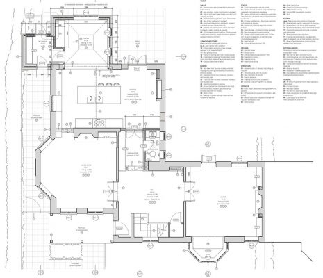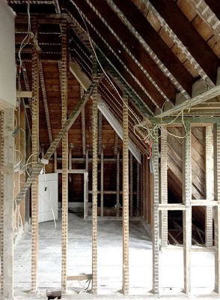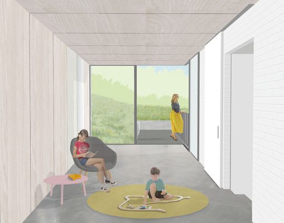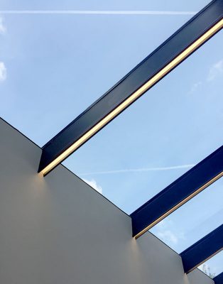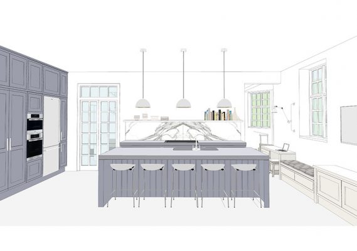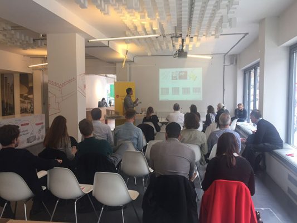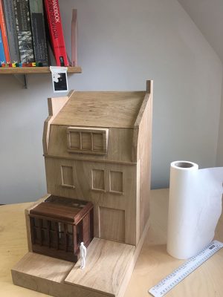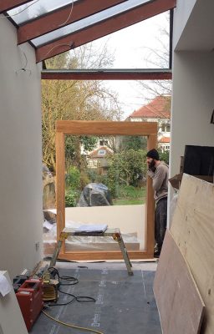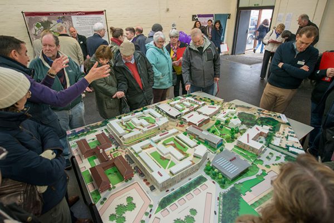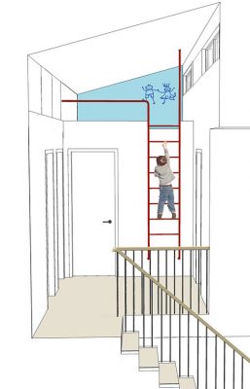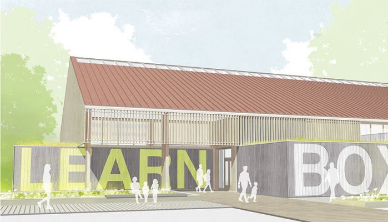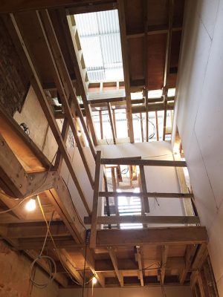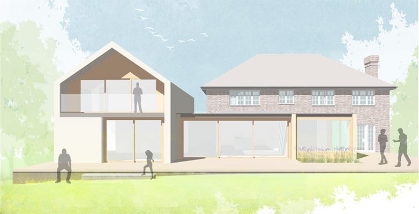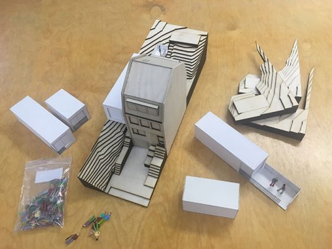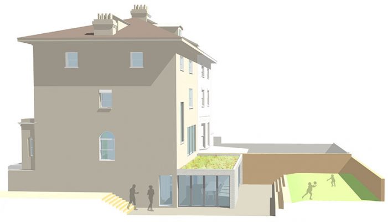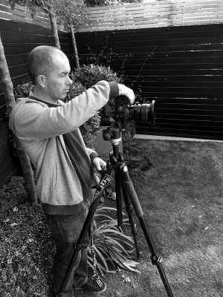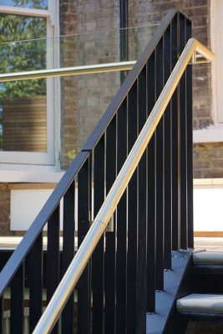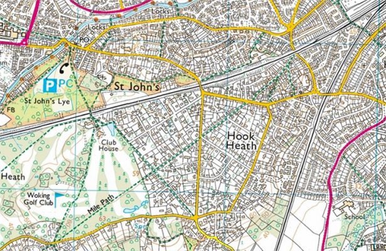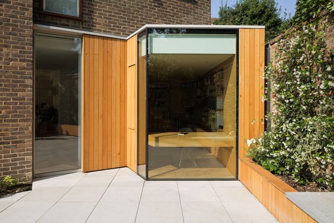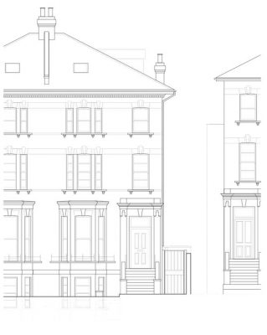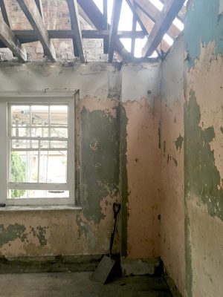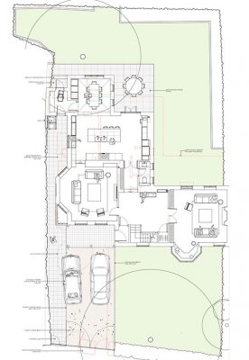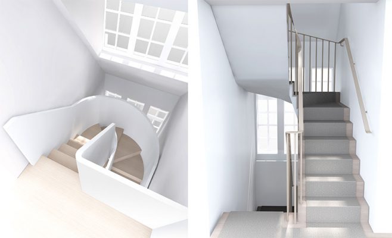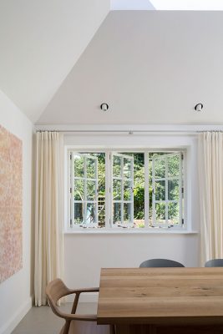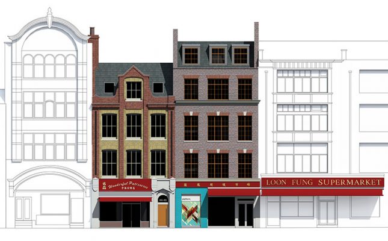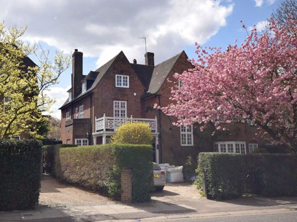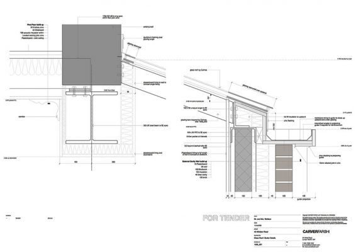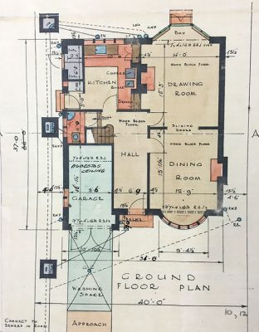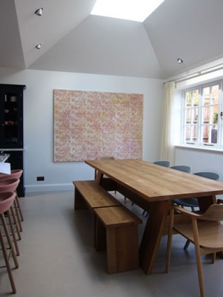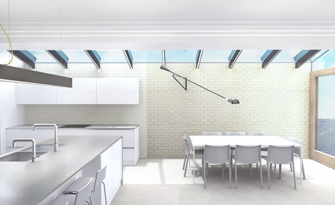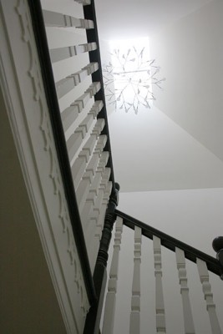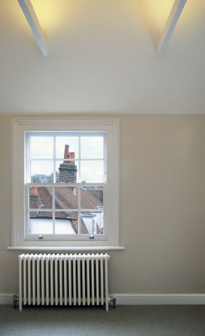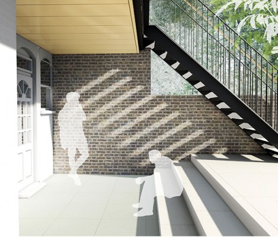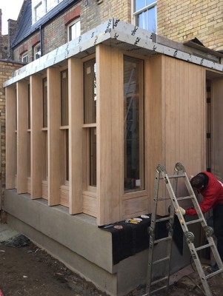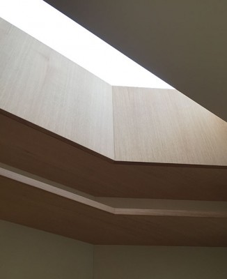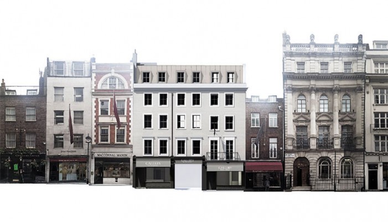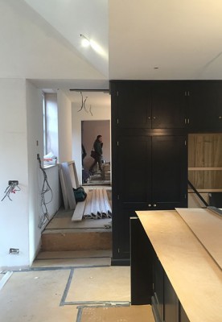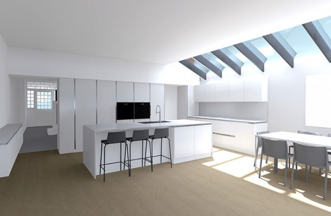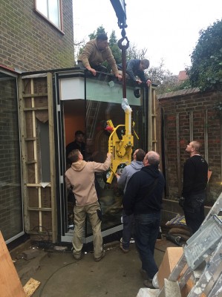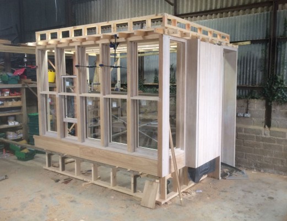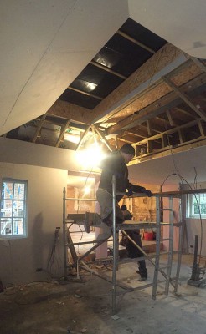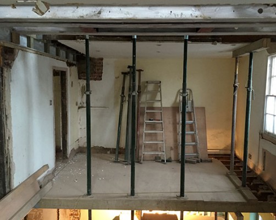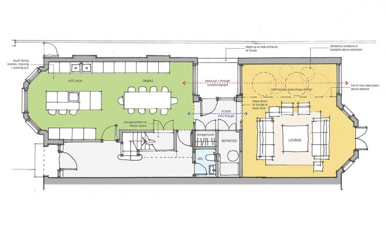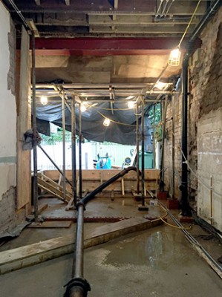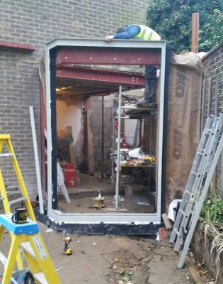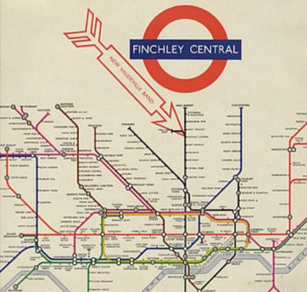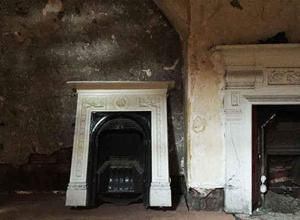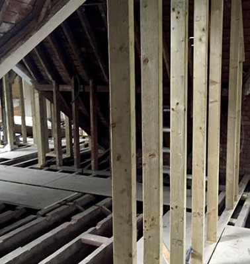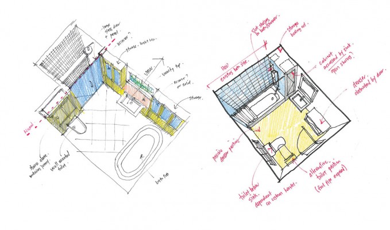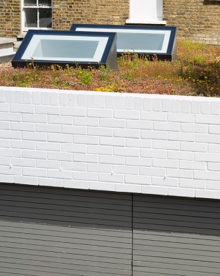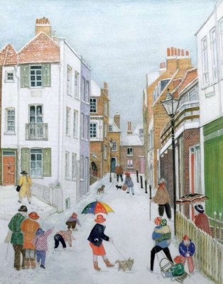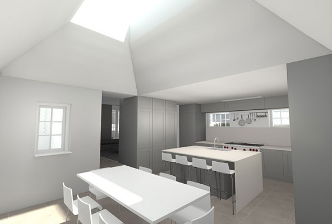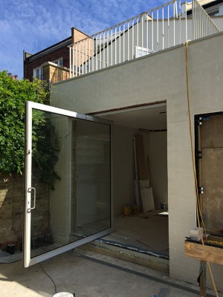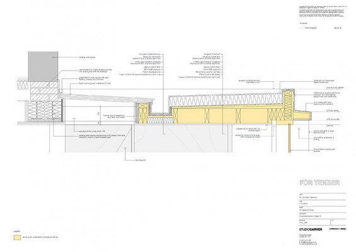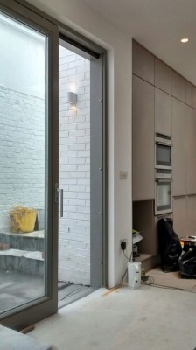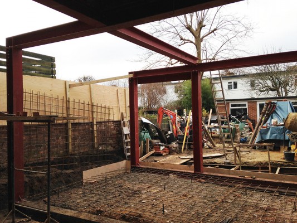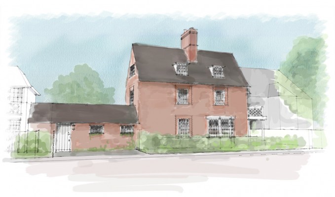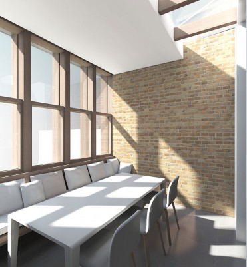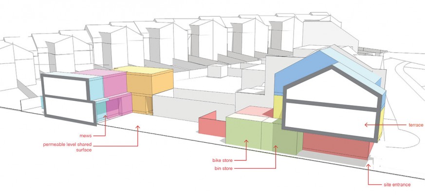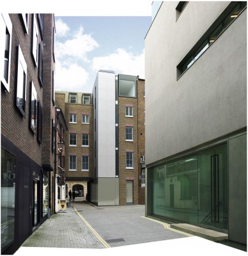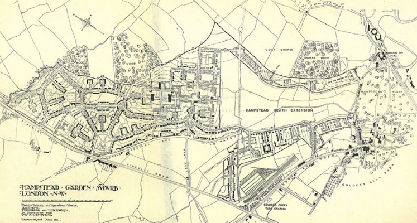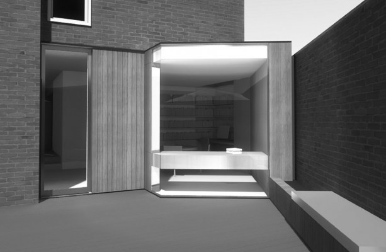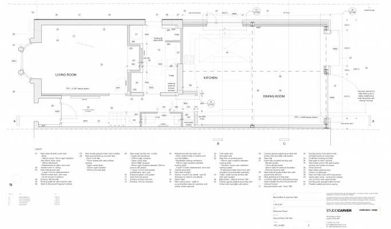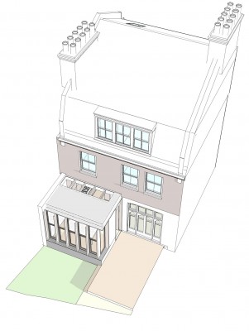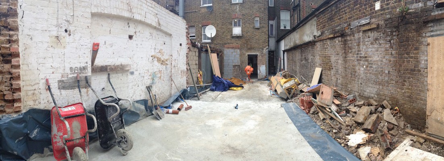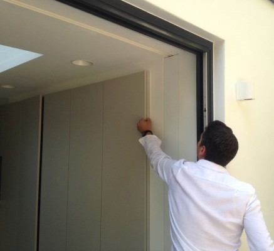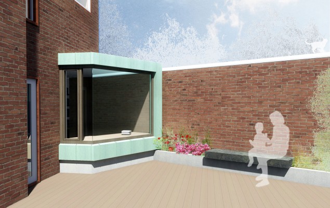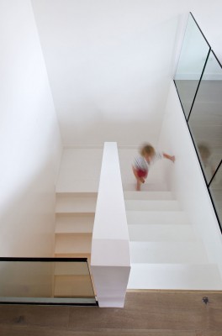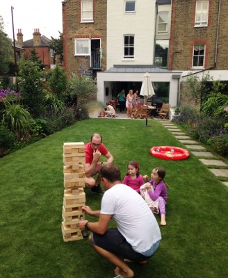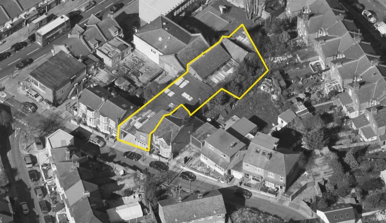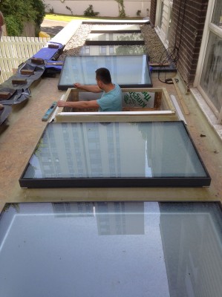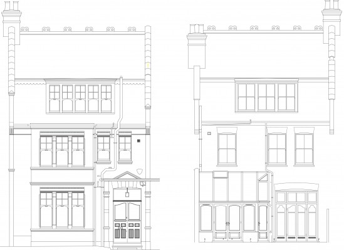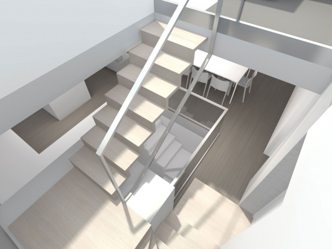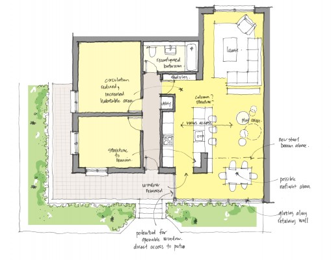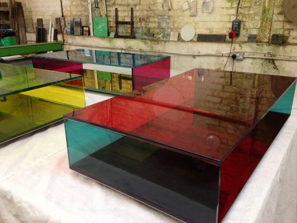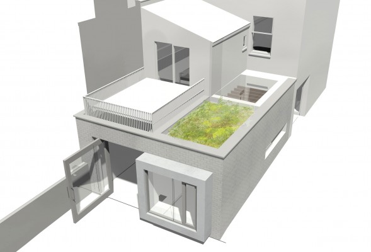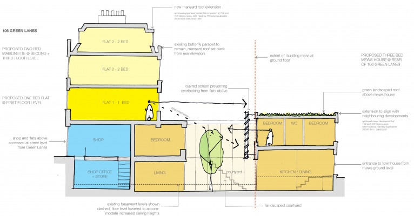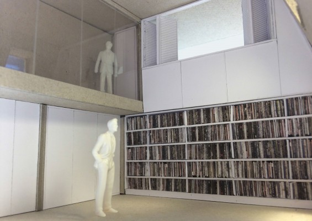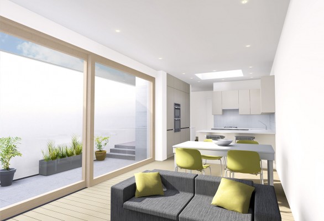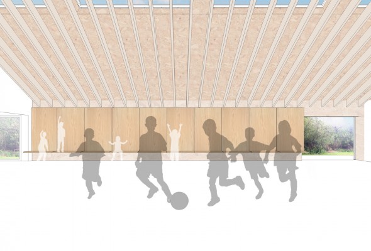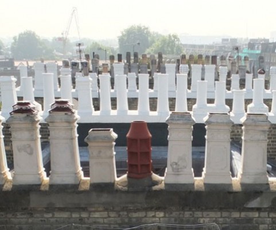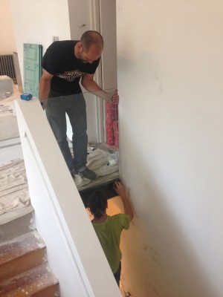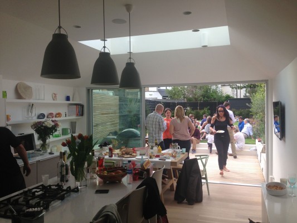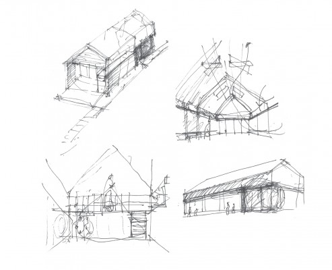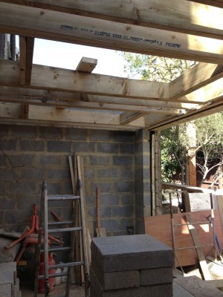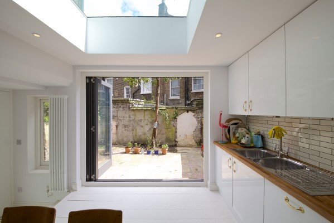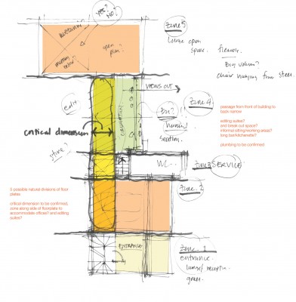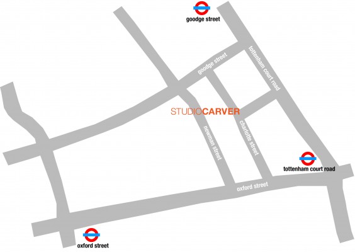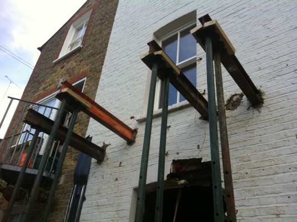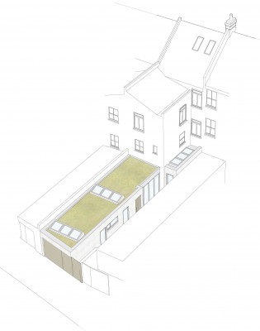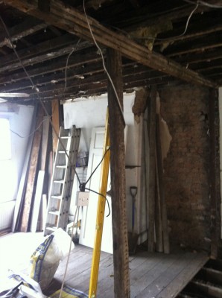North London Apartment
23 Dec 2021
Design development of our North London apartment complex. Progressing for planning early in 2022.
Glazed Brick Light Wells
18 Dec 2021
We are using glazed bricks for the walls of the basement light-well at our project in Swiss Cottage. Using a reflective material will bounce the light from above into the otherwise dark basement rooms.
Ribbed Casts
27 Nov 2021
We are cladding part of our Queens Park project in ribbed concrete panels.
Prior to having 1:1 samples made by the subcontractor we have made a series of plaster cast panels – testing different widths, depths and rhythms.
Office Day Out
3 Nov 2021
Studio Carver had a day out today – starting in North Greenwich at the Design District, followed by a boat ride along the River to the city where we finished with drinks and dinner.
It’s been an incredible busy year to date and we are forever grateful for the amazing team we have in the office that makes it all possible. Thanks guys!!
Swiss Cottage Stair
30 Oct 2021
A photo taken on site during a return visit to our project in Swiss Cottage.
This is probably our favourite of recently completed stair cases – a simple construction of steel and oak that winds effortlessly up three-storeys with treads delicately spanning between the wall and central winding steel balustrade. We can’t wait to have it professionally photographed in early 2022 so it can be captured in all its glory!
The Great Escape
29 Oct 2021
We are always amazed that no mater how elaborate the end result may be – often projects start in the simplest of ways – in this case our basement in Queens Park – being excavated by hand – one bucket at time.
Swiss Cottage Curves
24 Oct 2021
Another spiral staircase installed in Swiss Cottage – this one in raw black steel with oak treads.
It’s amazing how effortless these look when finished – when in fact so much effort is required to get them right. Despite this however, all the challenges and headache are worth the end results!
Returning To Brixton
27 Sep 2021
We have returned to our project in Brixton – one year since practical completion in preparation of having it photographed professionally in early 2022.
The house is really looking wonderful and its a joy to see our clients finding so much happiness calling it their home!
Queens Park Section
20 Sep 2021
This is an section we prepared to illustrate to our clients how the light-well and stairs to the rear garden will work at our project in Queens Park.
We regularly prepare images like these to investigate different conditions within a design and to explain the storey of the project to our clients along the way.
Hampstead Basement
9 Sep 2021
We are making good progress on the excavation and basement works at our project in Hampstead.
Extraordinary Extension
1 Sep 2021
We are thrilled that our Belsize Park House is featuring on Tinie Tempah’s show – Extraordinary Extensions.
Today was a busy day of shooting and we can’t wait to watch the show later this month on Channel 4
A Big Roof
24 Aug 2021
An enormous temporary roof has been constructed over our project in Queens Park. This will allow the contractor’s team to continue with works uninterrupted as the weather starts to turn for the worse!
Raw Rolled Steel
14 Aug 2021
The stair at our Swiss Cottage house is made from a continuous piece of rolled steel.
When finished it will be waxed and left ‘raw’ so the imperfections of the metal and the fabrication process remain visible when the project is complete.
Forest Hill Self-Build
9 Aug 2021
We have been getting regular photo updates from our client Andy as he continues to make great progress on his ‘self-build’ side extension in Forest Hill, South East London.
This photo in particular is beautiful. We love how wild his back garden is – and can’t want to see the addition of the bridge/ramp that extends out from the glazing to the terraced garden.
Queens Park Stair
28 Jul 2021
Here is the concept design for the new stair at our Queens Park project.
The challenge was to create a single stair concept – that linked three unique and different levels.
Sense Of Space
8 Jul 2021
The brief from our Swiss Cottage client was to create a ‘sense of space.’
We have achieved this through light and transparency. Walls between rooms are glazed and the stair is left open – allowing for light and views across the property, visually connecting otherwise closed off spaces throughout the house.
Picture Window
25 Jun 2021
We have designed a window seat and oriel window projecting out over the new basement light-well at our Queens Park project. This is an illustrative render we prepared to share with the client showing how the seat frames the view out onto their beautiful north London garden.
A Big Day On Site
18 Jun 2021
Today was a momentous day at our project in Swiss Cottage with the basement slab being poured.
It would be an understatement to say that this project hasn’t been without its challenges and its a huge milestone to see the basement slab going down.
Onwards and upwards from here!
Queens Park Bones + Sunlight
28 May 2021
A lovely photo taken of our Queens Park project today on site – stripped back to brick and stud with warm, southern sun light streaming in through the reinforced window openings.
Hampstead Frame
12 May 2021
With the steel frame now installed in Hampstead we can begin to see what the space of the new extension will be like and how amazing the views out will be.
A Room With A View
14 Apr 2021
Another photo update from Andy in Forrest Hill as the reclaimed mahogany flooring is going down.
The pride Andy is taking with this self-build project is really amazing … as is this view!
Office Origami
6 Apr 2021
An office Zoom origami evening – its a swan!
A Beautiful Mind
28 Mar 2021
The basement underpins at our Swiss Cottage project have not turned out well. As a result an extensive series of remedial works are required before the contractor can progress with the tanking and cavity drains.
The marks on the wall (identifying areas requiring repair works) look like some kind of advanced mathematics equation!
Blue Skies – At Last
10 Mar 2021
At last we have some sun and blue skies – and you can begin to see how incredible the large skylight over our new spiral staircase will be in Swiss Cottage.
Skylight Installation
19 Feb 2021
We all watched patiently (…with our fingers crossed) as the large frameless skylights were being installed at our Swiss Cottage project. Two skylights were installed – one over then shower in the master bedroom ensuite – and a second larger one over a new feature stair case.
Spiral Stair Case In At Last
15 Dec 2020
The final elements of our Swiss Cottage spiral stair case were installed today.
We can’t wait to see the next trades come to finish this aspect of the project up. Next is the spraying company – who will spray the steel works white – and last will be the joiners – who will clad each tread in oak.
Basement Excavation
12 Dec 2020
It’s been a long time coming and great to finally see the basement fully excavated at our Swiss Cottage project.
Temporary ‘strut’ supports are in place bracing the concrete underpins. These will remain in place until the basement slab and ground floor slabs are installed – providing permanent lateral bracing and support for the house.
Stripping Back In Hampstead
3 Nov 2020
Works have started at our project in Hampstead. We are restoring the rear facade of the house by removing all the unsympathetic extensions that have been added to the property over the last 60 years.
Core Drilling In Swiss Cottage
28 Oct 2020
As part of our basement project in Swiss Cottage the existing foundations need to be cut back to allow for the new basement level to be installed below.
A core drill goes around the perimeter of the building footprint, cutting the foundation from the walls above. These beautiful concrete cylinders are a byproduct of this drilling.
North London Apartment
10 Oct 2020
An early concept rendering of a new project of nine flats we are working on in North London.
Night In Forest Hill
1 Oct 2020
A beautiful night time shot of our project in Forest Hill. Andy is building this on his own – giving true definition to the term ‘self-build.’
Up In Swiss Cottage
3 Sep 2020
A view up through the new metal spiral stair case at our project in Swiss Cottage.
This will be epic once finished. The stair treads will be clad in oak and the metal balustrade sprayed white. A large skylight above the stair will wash light down through the stair bringing much needed natural light to the centre of the house.
Alfresco Client Meeting
30 Aug 2020
Things aren’t so bad when meetings are relocated outside and the sun is shining!
Weekend Sketches
25 Aug 2020
We’ve a really exciting project new in the office – a block of flats in North London! It’s early days – and we can’t wait to share more of this project as it progresses forward.
Waterproofing Is On
19 Aug 2020
Andy, our self building client in South London, has made incredible progress on site during lock down.
The sprayed rubber waterproofing is now on – the corner glazing awaits!
Brixton Sun + Shadow
9 Aug 2020
Today on site there was beautiful dappled light cast onto the southern elevation of our project in Brixton.
It’s been a long journey to get this project to where we are today – but seeing moments like this, of delicate sun and shadow cast onto the building, makes us know it will all be worth it in the end.
Revisiting Kentish Town
15 Jul 2020
Our very first client – and now close friends – invited us around for a BBQ this weekend. We’ve been working on their house over the last 7 years, first with an internal refurbishment and more recently with a rear two storey extension.
Here is a lovely shot of the charred timber cladding we used for the rear extensions.
Old + New
3 Jul 2020
We love this junction of old and new at our project in Brixton. An old victorian stair case and landing meets a new loft stair case of metal and oak.
Queens Park Planning Granted
20 Jun 2020
We are thrilled to announce that our project on Chevening Road in Queens Park has just been granted planning consent. The project involves a major refurbishment, side and rear extension and full basement.
Dusk In Hampstead
15 Jun 2020
We have had the pleasure of collaborating with EDIT to create some external renders of our Hampstead project for an upcoming planning submission to Camden Council.
Fingers crossed we get some positive news from Camden and can bring these images to life.
Sleepers In Brixton
8 Jun 2020
Oak railway sleepers have been delivered to our site in Brixton and will be used for a retaining structure along the site boundary.
We are excited to be starting on the external works next week – the project finish line is in site!!
Swiss Cottage Demolition
22 May 2020
Demolition is underway in Swiss Cottage. Works include the complete demolition of an existing mid-century terrace house and the construction of a new five bedroom, two storey property with basement level.
It is an ambitious project and we are grateful to be collaborating with a fantastic group of consultants and to have a skilled contractor on board.
Queens Park Planning Submission
3 May 2020
A planning application has been submitted for this unique Queens Park property in north west London. Works include a full refurbishment, basement and side extension.
Progress At Buckstone Close
5 Apr 2020
Our smallest and most exciting project in the office continues to inspire!
Timber framing is underway on this ambitious self build – Andy says he will be finished by summer!
Hampstead House Model
19 Mar 2020
A sunny Saturday in the studio brought our Hampstead project model to life!
All carefully crafted by Michelangelo from the University of Westminster School of Architecture who joined us for two weeks of work experience earlier this year.
Brixton Stair
4 Mar 2020
We are excited to be working with the talented Design & Weld on a new loft stair at our Brixton Project.
Amir and his team are underway with installation scheduled for later this month.
Don’t Move, Improve! 2020
5 Feb 2020
We are thrilled to announce that our Primrose Hill House project is featuring in this years Don’t Move, Improve 2020 exhibition.
The exhibition opens February 11th at the Building Centre on Store Street – be sure to check out all the fantastic projects showcasing the ingenuity of residential design in London today.
Small Client – Big Window
15 Jan 2020
Our most demanding client (and most cuddleable) – enjoying the view from our Tufnell Park House project.
Queens Park Client Presentation
15 Dec 2019
We had an exciting end to 2019 presenting concept design for our new project in Queens Parks.
The works will include a rear, side and basement extension with major internal reconfigurations. It is going to be a fantastic home when finished and we can’t wait to progress with detail design in the new year!
Hampstead Garden Suburb Photos
2 Dec 2019
Our recently completed project in the Hampstead Garden Suburb has been photographed by the talented Richard Chivers.
All the project photos will be uploaded to our web page soon – watch this space!
Steel In Brixton
20 Nov 2019
The steel work has arrived for our project in Brixton.
To say this is our most complicated steel frame on a domestic project would be an understatement!
Good luck to the contractor getting it all in!
Swiss Cottage Tender
10 Nov 2019
The tender is out for this exciting (and challenging) demolition and rebuilt with full basement in Swiss Cottage.
Construction to start in early 2020!
Hampstead Basement
2 Oct 2019
An early concept design of our new project in Hampstead.
The extension takes advantage of the slopping rear garden, creating a new basement room with sunken terrace.
Brixton House On Site
25 Sep 2019
We are so thrilled to have our Brixton Project on site.
Demolition is underway and temporary supports are in place for a new, large opening to the back garden.
Guest House Concept Designs
4 Sep 2019
We have been approached by a previous client to design a new guest house in their large North London garden.
All the living spaces are located at garden level with the more private bedrooms set below ground and designed around a secluded, sunken terrace.
Primrose Hill House Photographs
30 Aug 2019
One of the many photographs taken by the talented Tim Crocker of our project in Primrose Hill.
Be sure to check out all the fantastic photos via the link below.
One Finishes – Another Begins
13 Aug 2019
As our Primrose Hill project comes to an end, our Brixton project begins!
Thrilled to be working with the same talented contractor on this complicated and exciting project – same team! different post code!
Primrose Hill Photography
10 Aug 2019
We are on site at our Primrose Hill project today with the talented photographer Tim Crocker.
Looking forward to sharing the finished photographs with you all soon – dreading having to pick our favourite ones!
Concept Designs In Hampstead
5 Aug 2019
Early concept designs of an exciting new project in Hampstead.
Studio Carver has been engaged to completely transform and extend this detached Arts + Crafts house in North London.
Practical Completion In Primrose Hill
15 Jul 2019
We are trilled to have issued practical completion on our ambitious and (we think!) beautiful house in Primrose Hill.
It was a challenging journey but we – and most importantly the clients – are trilled with the results.
Camden Basement Designs
10 Jul 2019
We have recently submitted this exciting basement design to Camden Council.
A stepped patio and garden ensures maximum light filters down to the new basement level, whilst providing physical links to the existing rear garden.
Buckstone Close Steel Complete
24 May 2019
A huge (and fast) milestone at our self build project in South East London. The cantilevered steel frame, effortlessly spanning between the house and adjacent embankment, is up!
Great effort Andy! Keep it up!
Queens Park Pre-Application
5 Apr 2019
We have received positive feedback in our Pre-Application with Brent Council for a new project in Queens Park.
The project will include a full refurbishment, rear and side extension and basement with light-well. Looking forward to getting started on the concept designs later this summer!
Stair Detail In North London
3 Apr 2019
A lovely little detail of our new stair in Primrose Hill, designed by us and carefully constructed by the talented crew at Fowler and Co.
Tufnell Park House Complete
28 Mar 2019
Here is just one of the many fantastic photographs Richard Chivers took of our Tufnell Park House project. Be sure to check out the project page for all the other wonderful shots.
Custom Pull Handles
15 Mar 2019
We have designed a series of custom pull and pivot door handles for our Primrose Hill project.
The large 3m heigh x 1m wide doors needed something equally as grand! – we hope these bad boys do the trick!
Hampstead Marble
5 Feb 2019
One of many beautiful photos recently taken at our Hampstead Garden Suburb project.
The marble splash-back subtly picks up on the blues and whites from the kitchen – mesmerising!
New Year – New Projects
21 Jan 2019
We have just been engaged to work on an exciting new project in Belgravia. Great news to start off 2019!
Double Height In Primrose Hill
15 Jan 2019
Less is definitely more at our Primrose Hill House project!
A new double height space at the front of the property brings large amounts of natural light to the otherwise dark centre of the house.
Happy New Years!
2 Jan 2019
The cleanest you will see our desks all year! – Happy New Years from all of us at Studio Carver!
Crounchie Court – Gingerbread City
28 Dec 2018
The BIG reveal! – Crunchie Court – together with Price & Myers our entry to this years Gingerbread City Exhibition.
Be sure to find your way to the Victorian & Albert Museum to check out all the ‘sweet’ schemes! A BIG thanks to Museum For Architecture for inviting us to be involved and for everyone’s HUGE efforts in bringing it together!
Exposed Steel In Kentish Town
4 Dec 2018
After careful coordination and detailing the exposed structural steel at our Kentish Town project is taking shape.
When complete the steelwork will be frame views of sky and the garden, allowing large openings and natural light to flood the space.
Brook Green Out To Tender
23 Nov 2018
We are trilled to get our Brook Green House project out to tender – with works scheduled to start on site early in 2019!
CNC Stair
15 Nov 2018
F2 meet F2! The plywood carcass for our Primrose Hill project stair is being installed. Each piece fits together like puzzle, allowing for a quick and efficient installation on site.
When finished the plywood will be clad in grey stained oak – we can’t wait to see the finished product!
Progress In Primrose Hill
6 Nov 2018
The contractor at our Primrose Hill project is making great progress and we are on track to finish ahead of programme!
Concrete retaining walls are poured and the extension roof is in place. We have been working on this project since 2016 and it is such a joy to see everything taking shape.
Crunchie Court At Gingerbread City
25 Oct 2018
We are excited to be participating in this years Gingerbread City at the Victoria & Albert Museum.
We have teamed up with the structural engineer’s Price & Myers – who will ensure our proposal stands up! …and who are quietly far superior bakers!
The Complexities Of A Steel Frame
3 Oct 2018
All the steel work at our Kentish Town project in North London is exposed and visible. This adds complexity to the steel frame and connections, requiring careful collaboration between ourselves, the structural engineer and contractor.
Getting there is a challenge but it will be amazing when finished.
Nearing Completion In Tufnell Park
20 Sep 2018
We are A L M O S T finished with our project in Tufnell Park.
The new stair of oak and lacquered paneling leading to the mansard roof extension is installed and looking fantastic.
Hampstead Concept Designs
11 Sep 2018
Concept designs for an exciting (and challenging) new project in the heart of Hampstead Village, North London.
Our clients asked for an arch, so we gave them one!
The Belsize Reading Room Featured in I-Build
20 Aug 2018
We are thrilled to feature in this months I-Build Magazine. A fantastic seven page spread covering the collaborative approach between client and architect.
Demolition In Primrose Hill
16 Aug 2018
Demolition is well underway at our project in Primrose Hill.
A double height space at the front of the house has been introduced to provide better connectivity between floors and to bring increased amounts of natural light to the otherwise dark centre of the house.
Our Brixton Project Submitted For Planning
25 Jul 2018
We have today submitted a Planning Application for our new project in Brixton.
Designs include a timber clad, two storey rear extension and single storey side extension housing a new kitchen. Fingers crossed we hear positive news from Lambeth Council in a few months time.
Studio Carver Invited To Join The Archinect Community
5 Jul 2018
We are excited to now be part of the Archinect community.
The goal of Archinect is to make architecture more connected and open-minded, and bring together designers from around the world to introduce new ideas from all disciplines.
Up! In Tufnell Park
28 Jun 2018
A facetted ceiling – leading to a skylight, draws the occupant up to a new mansard roof extension at our Tufnell Park project in North London.
Planning Consent Granted In Brook Green
25 Jun 2018
Thrilled to announce that our project in Brook Green, south west London has been granted Planning Consent.
Technical designs to commence immediately with construction pegged to start in February 2019.
A Note To The Contractor!
24 Jun 2018
Starting on site in Primrose Hill next month – our eight year old client has left a short note to the contractor. Here’s hoping we can deliver!
Stairs Installed In Tufnell Park
7 Jun 2018
The new stair at our Tufnell Park project in North London has been installed.
The plywood structural frame will later be clad with oak treads linking the timber floors between levels.
Concept Designs In Kentish Town
23 May 2018
We have received an exciting brief from our Kentish Town clients to completely open up the ground floor of their house.
We have proposed introducing an exposed structural frame – to become part of the architecture of the space and treated as a feature in the room
Belsize House Featured in Elle Decoration
12 May 2018
Our Belsize Park House project has featured in this months Elle Decoration about prefabrication in architecture.
The article discusses how prefabricated homes can be quick to build and cost effective – but equally have serious architectural merit.
A Hidden Door In Hampstead
8 May 2018
We have concealed a door to a mudroom into kitchen joinery at our project on Hampstead Way in North London.
When closed the door sits flush with the rest of the kitchen units and is completely hidden in the wall.
Mansard Extension In Tufnell Park
2 May 2018
Our contractor is moving too fast in Tufnell Park!
The steel is up and timber framing well underway for our new mansard roof extension in North London
Hampstead Garden Suburb Job Finishes On Site
18 Apr 2018
Our project in the Hampstead Garden Suburb is nearing completion.
We have completed a major refurbishment and extension to this Grade II Listed property in North London. The clients are thrilled and moving back in next week!
Tradition With A Modern Twist
10 Apr 2018
We are thrilled that our Finchley House project has featured on the inspiration page of this months Built-It Magazine.
Belsize House Featured On Dwell
29 Mar 2018
Belsize Park House has received more press – featuring on the Dwell magazine web page.
Strong Enough! At Hampstead Way
21 Mar 2018
We have designed a custom stone shelf in the kitchen of our Hampstead Way project in North London.
Steel brackets (supporting two of the builders!) have been fixed back to the brick wall and will later be clad in marble. A lot of effort and thought has gone into this detail – that will make the shelf look like it is floating off the wall when finished.
Question Time
18 Mar 2018
Belsize Park House was featured in this months Architects Choice.
Director Keith Carver was interviewed discussing the project and how his American upbringing has informed the practices design work today.
Keith Carver At Don’t Move, Improve! Design Surgeries
25 Feb 2018
Table 6! – we were honoured to participate in this years Don’t Move, Improve! Design Surgeries at the Building Centre.
Alongside other featured practices Keith from Studio Carver provided 25-minute one-to-one consultations for homeowners looking to extend or refurbish their properties.
Belsize Reading Room Featured In City AM
23 Feb 2018
Study Buddy! – A fun, little piece on our Reading Room in this weeks City AM – Living supplement! Grab a copy and check it out!
We Are Hiring!
7 Feb 2018
We are looking for an experienced and talented Part II or newly qualified Part III to join our growing team.
Interested candidates should send CVs and examples of your work to mail@studiocarver.co.uk
View full job description here.
Studio Carver At The Don’t Move, Improve! Award Ceremony
26 Jan 2018
Congratulations to all the winners last night at the Don’t Move, Improve! awards ceremony. Unfortunately we didn’t take home a prize but are thrilled to have been shortlisted and have two projects feature in the exhibition!
We are even more thrilled to have such a great team in the office and are looking forward to a banging year!
Belsize Park House Featured On Architecture Today
23 Jan 2018
Crossing Continents – Belsize Park House has been featured on Architecture Today’s web page. Read the article here.
Studio Carver Invited To Join The Architect’s Republic Community
21 Jan 2018
Studio Carver is excited to be part of the Architect’s Republic community.
From house extensions to inspirational small builds and ambitious large developments, Architects’ Republic allows you to search, compare and choose the right architect with confidence.
Belsize House Featured On Dezeen
28 Dec 2017
We are thrilled that Belsize House was featured on Dezeen today. A fantastic way to wrap up the year!
New Project In West Hampstead
27 Dec 2017
Another client referral has lead to another new project! We are very excited to start concept designs for this complete house refurbishment in West Hampstead.
Rooms With A View
14 Dec 2017
Belsize House and the Belsize Reading Room were featured in this weeks Ham & High newspaper. A great article by Alex McFadyen that highlights the importance of client collaboration during a project’s development.
Don’t Move! Improve – Awards 2018
30 Nov 2017
We are beyond proud to announce that Studio Carver will have two projects featuring in this years New London Architecture, Don’t Move! Improve Exhibition.
Belsize House will appear alongside the Belsize Reading which has been shortlisted for an award. Bring on January 25th when the winners will be announced!
Camden Design Award 2017 Shortlist
15 Nov 2017
We are thrilled to announce that Belsize House has been shortlisted for the Camden Design Awards 2017 from over 100 submissions! Congratulations to all the winners, producing some fantastic work.
On Site In Hampstead
18 Oct 2017
The first fix of services are in at our project in Hampstead. Work is progressing well and we hope to be moving on to internal finishes later this month.
Brook Green Concept Sketches
2 Oct 2017
Early concept sketches for our new project in Brook Green. An infill side extension will be set back and extend across the front elevation, emphasising the historic brick wall and elevation above.
New Project in Brixton
26 Sep 2017
We have just been signed up to carry out a complete refurbishment and extension of this beautiful and unique double fronted Victorian end of terrace property in Brixton.
A new challenge for us which we look forward to embarking on later this year!
Barnet Architecture Awards Finalists
18 Sep 2017
A Barnet Double! Hampstead Way House and Finchley House have both been shortlisted for this years Barnet Architecture Awards. The winners will be announced later this month.
New Project In Brook Green
10 Sep 2017
Following a recommendation from a pervious client we have been signed up to carry out a complete refurbishment and extension to a terraced property in Brook Green, West London.
It is a great house which will make an amazing home. We can’t wait to get started!
Hillfield Avenue Planning Granted
21 Aug 2017
Thrilled to announce that our ambitious extension and refurbishment to a lower ground floor flat in Crouch End has been granted planning consent.
We are now progressing with technical designs and targeting a winter 2018 construction date.
Hampstead Way Construction
12 Aug 2017
Impressive timber work for a vaulted ceiling and skylight at our Grade II Listed refurbishment and extension in the Hampstead Garden Suburb, North London.
Belsize Basement
21 Jul 2017
Basement designs are underway for our new project in Belsize Park, North London.
After receiving positive feedback from Camden Council during the Pre-Application process, detailed architectural and structural designs are being developed for a full planning submission later this autumn.
Parquet Preservation
10 Jul 2017
The original parquet flooring on our project in Golders Green, North London has been carefully removed.
It will be cleaned, re-installed, sanded and sealed once the works are complete.
Hillfield Avenue Submitted For Planning
4 Jul 2017
We have just submitted a planning application to Haringey for an exciting new project in Crouch End, North London.
The designs include a new rear extension and a large double height space with clerestory windows above.
Finchley Central Photographs
27 Jun 2017
We commissioned the photographer Richard Chivers to take pictures of our recently completed project in Finchley Central. Here is one of the many great photographs taken.
King Henry’s Road Planning Consent
20 Jun 2017
We are thrilled to announced that our project in Primrose Hill, North West London, has been granted planning permission.
The proposals include a new rear extension and a large double height kitchen space, bringing light deep into the otherwise dark centre of the house.
We are moving onto the detail and technical designs now, with a winter 2017 targeted start on site date.
Hampstead Way House II Starting On Site
12 Jun 2017
Following a lengthly (and successful!) Planning and Listed Building Application process with Barnet Council we are looking forward to getting started on site at our Hampstead Way project in North London.
Tenders are back, the contractor has been appointed and construction commences later this month.
Hampstead Garden Suburb Strip Out
30 May 2017
The strip out and demolition has started on the complete refurbishment and extension of our new Hampstead Garden Suburb project in North London.
Buckstone Close Starting On Site
25 May 2017
We are thrilled that our project at Buckstone Close in Southwark is starting on site next month.
Over the last few months we have been working closely with the clients, Andy and Diana, who will be building this small but ambitious project themselves.
Good luck guys!
Finchley Fins
5 May 2017
Strip lights have been carefully integrated into the structural fins of a large rooflight at our Finchley Central project.
Practical completion was granted last week and our clients have spent their first weekend in their new home.
Hampstead Way House Tender
24 Apr 2017
Our Hampstead Way House is out to tender with construction set to commence later this summer.
We can’t wait to get on site and restore this beautiful house back to its former glory.
AJ Small Projects Finalist Presentation
29 Mar 2017
Today Keith presented the Belsize Park House to the judges of the Architects Journal Small Projects Award.
We are thrilled to be a finalist alongside so many other great practices and projects.
Belsize Park House Model
15 Mar 2017
We’re building a model of our shortlisted Belsize Park House for the upcoming AJ Small Projects exhibition.
All shortlisted projects are being exhibited at Feilden Clegg Bradley’s London office until April 26. Make sure you drop by!
Picture Window Installed at Finchley House
9 Mar 2017
Our project in Finchley Central nears completion with the last bit of glasing installed.
An oak picture window frames the view of the garden and is contrasted by frameless glasing above open to the sky.
Studio Carver On Instagram
7 Mar 2017
Its about time we’ve joined Instagram! Find out what we’re up to and what inspires us.
Follow us here.
Whitehill & Bordon Public Consultation
25 Feb 2017
Our Makers Market scheme was presented during a pubic consultation for the Whitehill & Bordon regeneration project in Hampshire, England.
The building, occupying a prominent site in the new town centre, was well received by residents, stakeholders and local Councillors.
Architects Journal Small Projects 2017 Shortlist
23 Feb 2017
We are thrilled to announce that our Belsize Park House project has been shortlisted for the Architects Journal 2017 Small Projects Award.
An exhibition of the 20 shortlisted projects will be open from the 29th of March at Feilden Clegg Bradley Studios in London, 20 Tottenham Street, London W1T and will run until the 26th of April. Make sure you drop by!
Click here to see our award entry and the other 19 finalists.
Makers Market Concept Designs
9 Feb 2017
We are excited to embark on another scheme within the Whitehill & Bordon regeneration project in Hampshire, England.
The Makers Market is comprised of a series of shared, public and private workspaces, cafe and restaurant and flexible open market place. The building is permeable, encouraging people to circulate under, over and through it, facilitating activity and discovery of its various uses.
Ben Wu-Holmes Joins Our Team
30 Jan 2017
We are very excited to welcome Ben Wu-Holmes to Studio Carver.
Ben joins us having recently graduated from the University of Cambridge with an MPhil in Architecture and Urban Design. He is currently completing his Part 3 Professional Practice at UCL.
Village Close Mezzanine
23 Jan 2017
Designs are underway for a refurbishment and basement extension at our project on Village Close in Belsize Park Village, North London.
Our proposals include a secret mezzanine level for the client’s two young children off the first floor landing.
Studio Carver on Houzz
20 Jan 2017
We have been awarded Best of Houzz 2017.
Check out our Houzz profile to read reviews from clients of recently completed works and see project photographs not included on our web page.
Follow us here.
STUDIOCARVER Is Hiring
16 Jan 2017
We are looking for an experienced and talented Part II or newly qualified Part III to join our growing team.
Interested candidates should send CVs and examples of your work to mail@studiocarver.co.uk
View full job description here.
Whitehill & Bordon Roller Rink
19 Dec 2016
We are excited to announce that we have won a new job to design a roller rink and community facility within the Whitehill & Bordon development in Hampshire.
Concept designs for the project were presented during a public consultation earlier this month and positively received by residents, local Counsellors and stake holders.
Roller Rink project page
Finchley Central House Stair Skylight
8 Dec 2016
Framing for a large skylight over the central stair at our Finchley Central House has been installed.
The new skylight will allow large amounts of natural light to penetrate down through the stairwell and centre of the house.
Mounts Ryde Concept Designs
1 Dec 2016
Today we presented concept designs to our clients in Hook Heath, Woking for the refurbishment and extension of their home.
There were lots of options to discuss and we look forward to developing the proposals in the new year.
Mounts Ryde project page
Buckstone Close Concept Model
20 Oct 2016
Our Buckstone Close clients loved our concept model and we loved making it too! This was the first laser cut model we have made as an office with many more to come!
Buckstone Close project page
King Henry’s Road Concept Designs
12 Oct 2016
Here is one of the many exciting options presented to our King Henry’s Road client earlier this week.
The proposals include a new rear extension with internal double height space encouraging natural light to penetrate deep into the plan.
Belsize Park House Photography
5 Oct 2016
The photographer Richard Chivers hard at work photographing our Belsize Park House in North London.
Swiss Cottage Balcony Complete
3 Oct 2016
We led a team of structural engineers, manufacturers and subcontractors to achieve this very elegant and refined solution to an otherwise typical London balcony.
Swiss Cottage Balcony project page
New Project At Mounts Ryde
30 Sep 2016
We are thrilled to announce a new project in Hook Heath, Woking in Surrey.
The clients are a young couple from London who recently moved outside the city with their two daughters. Concept designs are to commence later this month with our first presentation scheduled for the end of November.
STUDIOCARVER at 100% Design
22 Sep 2016
Just a quick break to rest our feet during this years 100% Design trade show at Olympia London.
Belsize Reading Room Complete
15 Sep 2016
Following two exciting years of design, detail and construction we are happy to announce the completion of our Belsize Reading Room.
It has been a fantastic experience working closely with the client, structural engineer, glazing subcontractor and joiner to create something so special within a small North London garden.
Belsize Reading Room project page
New Project on King Henry’s Road
8 Sep 2016
Another recommendation from a recent client! We are proud of all our referrals and excited to be working on a new project on King Henry’s Road in Primrose Hill, North London.
Finchley Central House On Site
25 Aug 2016
Our Finchley Central project has started on site with the demolition and strip out well underway.
Hampstead Way House II
18 Aug 2016
Following positive feedback from the Hampstead Garden Suburb’s architectural advisors, we submitted a full planning and listed building application to Barnet Council for the refurbishment and extension of this Grade II Listed Arts and Crafts House.
Hampstead Garden Suburb Stairs
28 Jul 2016
A feature staircase is proposed for our project in Hampstead, North London.
Various designs were developed and presented to the client linking all floors of the property and encouraging natural light to filter down through the house.
Hampstead Way Photography
19 Jul 2016
We commissioned the photographer Richard Chivers to photograph our recently completed Hampstead Way House.
Here is one of the many great pictures taken.
Hampstead Way House project page
Chinatown Feasibility Study
22 Jun 2016
We successfully completed a feasibility study for two 19th Century properties in Chinatown, Central London and will be developing the proposals toward a full planning application to Westminster Council later this year.
New Commission in Southwark
6 Jun 2016
We are delighted to be working for the talented photographer, Andy Stewart on his family home in Southwark, South East London.
Andy has photographed some of our projects over the last 10 years and we are excited to together embark on an ambitious self-build to an embankment along the side of his property.
Image: Andy Stewart – Sea and Sky
New Project On Hampstead Way
20 May 2016
We just won a new project down the street from our recently completed Hampstead Way House.
Set within the Hampstead Garden Suburb, North London we have been engaged to carry out a complete refurbishment and extension of this Grade II Listed Arts & Crafts property.
It’s a beautiful house and we are excited to have the opportunity to work on it.
Finchley Central House Tenders Out
16 May 2016
Tenders are due back for our Finchley Central House the middle of June, with construction works scheduled to commence in early August.
New Project In Hampstead Garden Suburb
25 Apr 2016
Thanks to a recommendation from our Hampstead Way House clients, we have won a new project in the Hampstead Garden Suburb, North London.
Referrals are crucial to our practice’s growth and we are grateful to Nic and David for recommending us.
Hampstead Way House Complete
12 Apr 2016
Our project in the Hampstead Garden Suburb, North London is now complete.
Just in time for spring, the large retractable skylight over the dining area will bring expanses of natural light and fresh air in the space.
Hampstead Way House project page
Finchley Central House Design Development
4 Apr 2016
Detailed design for our new Finchley Central House is underway.
The new rear extension includes a clay and glazed brick internal wall with a series of fins that both support the glazing above and incorporate the lighting strategy for the spaces below.
Belsize Park House Light Well
8 Mar 2016
The staircase walls extend up towards a large skylight at our Belsize Park House in North London.
Large amounts of natural light filters down this light well from above. When opened the skylight pulls fresh air from the floors below encouraging natural ventilation throughout the property.
The Mount Finished On Site
1 Mar 2016
We are excited to have our clients at The Mount move back into their house in North London later this week.
The works included the complete refurbishment of a three storey period cottage in the Hampstead Conservation Area.
Swiss Cottage Balcony
26 Feb 2016
A striking golden brass soffit and handrail has been incorporated into our new Swiss Cottage balcony project in North West London.
The project is currently out to tender and we hope to start construction later this spring.
Swiss Cottage Balcony project page
Belsize Park House Oak Extension
13 Feb 2016
Earlier this week the oak rear extension of our Belsize Park House was completed.
With the contractor hard at work we are on target for our clients to move back into their home next month.
Reading Room Joinery
6 Feb 2016
The Belsize Reading Room’s joinery has now been installed. The bespoke bookcases and cabinetry are the last elements of this intricate project to be installed.
The joinery stretches up into a large rooflight and out to a picture window, extending the occupants views into the landscape.
Belsize Reading Room project page
Galleria Granted Planning Permission
2 Feb 2016
We are excited to announce that the Galleria project in Central London has been granted planning permission by Westminster Council.
Working in collaboration with Robert Hirschfield Architects, the project combines two buildings in the St. James Conservation Area into a mixed used scheme, including gallery and offices spaces with residential accommodation on the upper levels.
Hampstead Way Nearing Completion
29 Jan 2016
With the kitchen now installed our refurbishment and extension of a Grade II Listed Arts and Crafts house in the Hampstead Garden Suburb is nearing completion.
Finchley Central House Submitted For Planning
19 Jan 2016
We’ve submitted a Planning Application to Barnet Council for the refurbishment and extension of a semi-detached Victorian House in North London.
The scheme includes a full width side extension with a continuous pitched glazed roof.
Reading Room Glazing Installed
16 Dec 2015
The large frameless glass picture window on our Reading Room project in Belsize Park, North London was successfully installed today.
With the glass now in place we are on track to finish the project in early 2016.
Belsize Park Oak Extension
4 Dec 2015
We have had the pleasure of working with the carpenters at Emanuel Hendry, a timber frame construction company based in Exeter, on our Belsize Park House project in North London.
The entire extension was fabricated and assembled in their workshop before being taken down and delivered to site earlier this month.
Hampstead Way Rooflight Framing
16 Nov 2015
Pitched plasterboard soffits extend up to a large retractable skylight in the breakfast room at Hampstead Way.
The large skylight brings views of sky into this Grade II listed Arts & Crafts property and floods the space with natural light.
The Mount Steel Work Installed
8 Nov 2015
We are thrilled to see all the new steel work and structure successfully installed at The Mount in Hampstead, North London.
The contractor is doing a fantastic job working within such a restricted and confined site.
Finchley Central Sketch Designs
6 Nov 2015
An early proposal for our Finchley Central House repositions the kitchen to the front of the property, establishing a series of interconnected spaces from the front of the house through to the back and garden.
Belsize Park Insitu Concrete
2 Nov 2015
We have been working closely with the concrete consultant David Bennett Associates to achieve a high quality exposed concrete finish for our project in Belsize Park.
The concrete was poured today and we are anxious to remove the formwork early next week!
Reading Room Glazing Installation
18 Oct 2015
Following careful coordination with the main contractor, the structure for the frameless picture window has been installed on our Reading Room project in Belsize Park, North London.
New Finchley Central Commission
17 Aug 2015
Together with Daniel Farshi Architects we have won a new commission for the complete refurbishment and extension of a semi-detached Victorian house in Finchley Central, North London.
Belsize Park House Starts On Site
10 Aug 2015
We are excited to be underway on the refurbishment and extension of an Edwardian terraced property in Belsize Park North London.
Cape Cod Commission
23 Jul 2015
We are excited to announce STUDIOCARVER has won a new commission to design a holiday home along Cape Cod Bay in Brewster Massachusetts USA.
Hampstead Way Starts On Site
14 Jul 2015
Our project for the refurbishment and extension of a Grade II Listed Arts and Crafts House in the Hampstead Garden Suburb has started on site.
The Mount Design Development
22 Jun 2015
Early sketch designs at The Mount, Hampstead, North London.
104 Mews House Photographs
10 Jun 2015
We commissioned the photographer Richards Chivers to take pictures of our recently completed 104 Mews House. Here is one of the many great photographs taken.
The Mount Commission
5 Jun 2015
Following a referral from a recent client, we have won a new commission on The Mount in the Hampstead Conservation Area, North London.
Image: Gillian Lawson – The Mount, Hampstead
Hampstead Garden Suburb House To Tender
1 Jun 2015
Our project for the refurbishment and extension of a Grade II Listed Arts and Crafts House in the Hampstead Garden Suburb has just gone out to tender.
Wimbledon House Pivot Door Installed
12 May 2015
The large pivot door has gone in successfully at our Wimbledon House. It is an amazing piece of glazing that opens the kitchen and dining area out into the garden.
Belsize Park House Out To Tender
18 Apr 2015
The Belsize Park House has gone to tender with a targeted construction start date of July 2015.
Amy Docherty Joins Our Team
7 Apr 2015
We are very excited to welcome Amy Dochery to STUDIOCARVER.
Amy joins us from Glasgow having recently graduated from Mackintosh School of Architecture with a Diploma in Architecture.
Wimbledon House Wine Cellar
22 Mar 2015
After careful coordination the wine cellar at our Wimbledon House project has been successfully installed.
STUDIOCARVER Are Hiring
8 Mar 2015
We are looking for an experienced and talented Part II or newly qualified Part III to join our growing team.
Interested candidates should send CVs and examples of your work to mail@localhost.
View full job description here.
104 Mews House Nearing Completion
6 Mar 2015
STUDIOCARVER’s first ever commission, 104 Mews House, nears completion. Four years later we are as excited about the project as we were on day one.
Wimbledon House Starts On Site
13 Feb 2015
The Wimbledon House is underway. The steel work is up and concrete is being poured later this week.
We are excited to be working with London based contractor Produk who recently appeared on Channel 4’s Grand Designs.
Garden Suburb House Submitted For Planning
1 Feb 2015
A planning application has been submitted to Barnet Council in North London for the complete refurbishment and extension of a Grade II Listed Arts and Crafts house in Hampstead Garden Suburb.
Working together with Daniel Farshi Architects, the proposal includes a new kitchen and dining area with large vaulted ceilings, retractable skylight and green sedum roof.
Belsize Park Design Development
26 Jan 2015
Our project for the refurbishment and extension of an Edwardian terrace property in Belsize Park is progressing to construction.
A new timber framed extension is proposed at the rear of the property including a bench window seat and dining area.
Mews Development Planning Submission
20 Dec 2014
Proposals converting an old timber yard into three flats and three mews houses will shortly be submitted for planning consent in East London.
All properties will comply with Life Homes Standards and incorporate private gardens and roof terraces.
Galleria Submitted for Planning
30 Nov 2014
In collaboration with Robert Hirschrield Architects, the galleria development has been submitted to Westminster City Council for planning permission.
Hampstead Garden Suburb Commission
19 Nov 2014
We are excited to be embarking on a new commission in Hampstead Garden Suburb in collaboration with Daniel Farshi Architects.
The project involves the complete refurbishment and extension of a Grade II listed 1915 home in North West London.
Hampstead Garden Suburb is a well preserved example of Arts and Crafts domestic architecture and town planning designed by Richard Barry Parker and Sir Raymond Unwin.
Belsize Reading Room Planning Permission Granted
23 Oct 2014
The Belsize Reading room has been granted planning permission from Camden Council.
We are now working on the detailed designs with a spring 2015 targeted construction date.
Wimbledon House Out To Tender
6 Oct 2014
The Wimbeldon House has gone out to tender with contractor’s site visits scheduled for later this month and a targeted start on site of January 2015.
Belsize Park Concept Designs
15 Sep 2014
We recently presented concept designs to our Belsize Park client in North London.
Their favored design is a contemporary re-interpretation of historic orangeries using vertical timber fins to provide privacy within a dense Edwardian conservation area.
104 Mews House On Site
24 Aug 2014
104 Mews House has started on site. Demolition is underway for the construction of a new self contained two bedroom flat in Hornsey, North London.
Chalcott Estate II Nears Completion
4 Aug 2014
We are wrapping up a new rear extension and refurbishment in the Chalcott Estate, Swiss Cottage.
The clients are moving back in later this week and we are pleased to report that the project was finished to programme and on budget.
Belsize Reading Room Progresses Forward
26 Jul 2014
The Belsize Reading room is progressing towards an August planning submission.
Various cladding and glazing options were investigated to test the extension against the existing building form and materials.
Holland Park Apartment Photographs
22 Jul 2014
We have just finished photographing our Holland Park Apartment on Addison Road.
The photographer Balazs Bicsak has captured some great moments throughout the project.
Fulham House Giant Jenga
12 Jul 2014
The Fulham House clients invited us over for a summer bbq and a few rounds of Giant Jenga.
While we lost every game of Jenga it was great to see the house and garden looking fantastic 18 months later.
Mews Development Commission
10 Jul 2014
We have won a new commission for a small development of five mews houses in East London.
We are all excited to kick start this project and are targeting an autumn planning submission.
Chalcot Estate II
2 Jul 2014
Construction is well underway for a rear extension and refurbishment in the Chalcot Estate, Swiss Cottage.
After the success of a similar extension next door we were hired to remodel and extend the ground floor of this 1970’s terrace in North London.
Three more neighbours and we will have covered the block!
Belsize Park Commission
24 Jun 2014
We have won a new commission for the complete refurbishment and extension of an Edwardian terraced house in the Belsize Conservation Area, Camden.
Onslow Gardens Stair
12 Jun 2014
A new stair accessing a private roof terrace in South Kensington. The proposed structure cascades down delicately connecting the existing flat with the outdoors.
Adelaide Road Sketch Designs
3 Jun 2014
Early sketch designs for a new project in Chalk Farm, London.
The proposal looks to extend the existing kitchen and dining out into the garden, connecting the two spaces and bringing large amounts of natural light into this lower ground floor flat.
Elbat CMYK Prototypes
16 May 2014
Three coloured elbat table prototypes are at last finished. Thanks to Jamie at Crawford Glass in Walthamstow for all the help over the last year getting these tables made.
Wimbledon House Receives Planning Permission
4 May 2014
The Wimbledon House extension has just received Planning Permission.
This has been our first project in Merton and it was a pleasure working with their planning department.
Green Lanes Stoke Newington Feasibility
19 Mar 2014
Our Pre-Application to Hackney Council outlining the proposed development of 106 Green Lanes, Stoke Newington has been positively received.
The project includes a new two storey courtyard house at the rear of Green Lanes with two flats and mansard extension above an existing commercial use.
Robert Hirschfield Architects Collaboration
20 Oct 2013
Following the success of recent collaborations, STUDIOCARVER is embarking on another exciting project with Robert Hirschfield Architects in central London.
104 Mews House Commences To Construction
18 Oct 2013
Our first commission from Autumn 2011 is progressing towards construction in spring 2014.
Dan Farshi Joins Our Team
1 Oct 2013
STUDIOCARVER is growing with the addition of newly registered architect Dan Farshi, a new dad to identical twins Iona and Beth.
Good luck Dan! We are excited to have you join our team.
Moores Bridge Scout Hut Presentation
12 Sep 2013
We presented our designs for the Moores Bridge Scout Hut to their Board of Directors in Danbury. The proposals were well received and we look forward to developing the designs together with the Board and Scouts in 2014.
Onslow Gardens Commission
12 Aug 2013
We have won a new commission for the complete refurbishment of a top floor, 2 bedroom grade II listed apartment in Kensington and Chelsea.
Addison Road Balustrade
27 Jun 2013
The first floor glass balustrade is being installed at our Addison Road project in Holland Park.
Fulham House Party
1 Jun 2013
The owner’s of our recently completely Fulham House have thrown a house warming party. Lots of good food and good company with the project well received by all.
Moores Bridge Scout Hut Commission
7 May 2013
STUDIOCARVER and Sam Tisdall have been commissioned to design the new Moore’s Bridge Scout Hut in Danbury, Essex.
Chalcot Estate On Site
14 Apr 2013
After the great success of our Camden House project the owner’s sister and family have hired STUDIOCARVER for the refurbishment and extension of their terraced property in the Chalcot Estate, Swiss Cottage.
Camden House Complete
24 Oct 2012
A bit further south from the Kentish Town House we have just finished a complete house refurbishment in Camden.
It has been a lot of fun working with owners Ben and Sarah who brought their own unique style to the project.
Across The Pond Concept Designs
15 Aug 2012
STUDIOCARVER has been invited to present concept design for the fit out of Across the Pond’s new head office in SOHO.
Across the Pond is an award winning creative agency specialising in online video content and channels for innovative brands.
STUDIOCARVER Moves Offices
10 Aug 2012
We are moving to Fitzrovia. The structural engineering practice Price & Myers have kindly offered us space in their offices on Newman Street in London.
It has been an amazing first year in practice and we would like to thank Richard Partington and everyone at RPA for supporting and housing us during those first 12 months. We will miss you!
Fulham House On Site
3 Jun 2012
We are very excited to see our first major terrace refurbishment the Fulham house under construction. There is a great team working together in SW6 and we are looking forward to watching the project take shape over the next 6 months.
104 Mews House Receives Planning Permission
29 Mar 2012
Following careful negotiation with Haringey Council our first commission was granted planning permission. 104 Mews House is an exciting self-contained two-bedroom house on the site of a former garage and workshop.
Kentish Town House Starts On Site
3 Oct 2011
The first phase of refurbishment has now begun on the top floor of this Victorian terrace in Kentish Town. Phase two is for a ground floor extension and new kitchen that we hope to progress forward with soon.
STUDIOCARVER Founded
4 Jun 2010
STUDIOCARVER founded to design and build nice things for nice people.
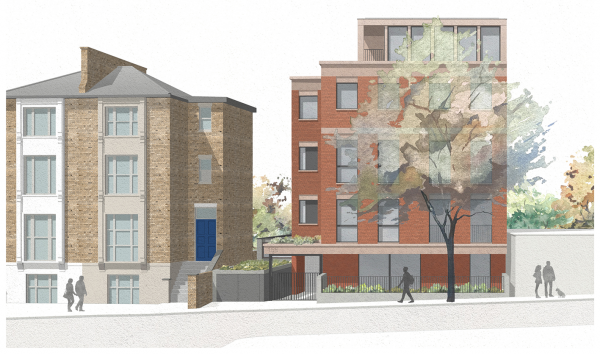 23 Dec 2021
23 Dec 2021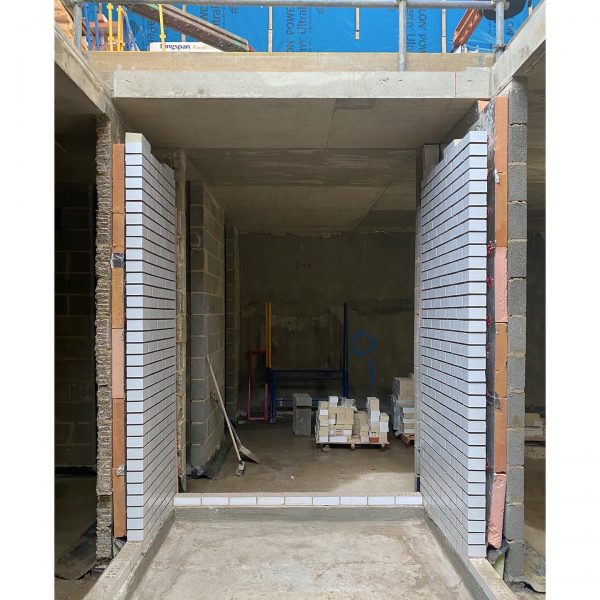 18 Dec 2021
18 Dec 2021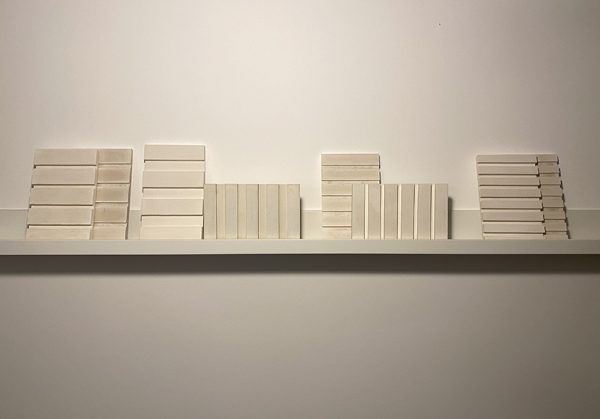 27 Nov 2021
27 Nov 2021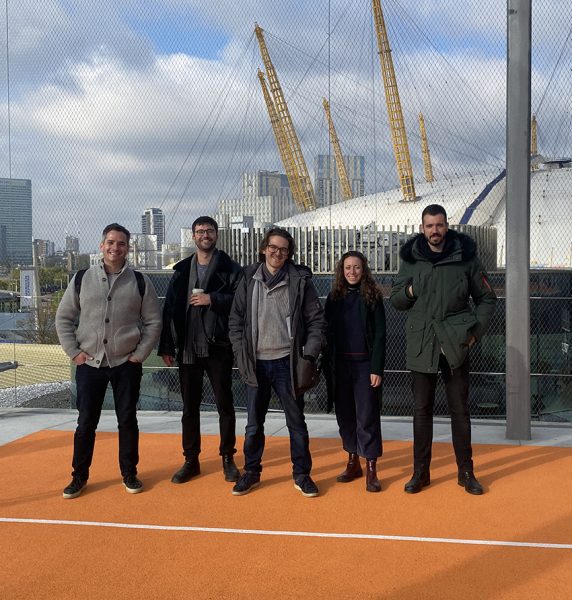 3 Nov 2021
3 Nov 2021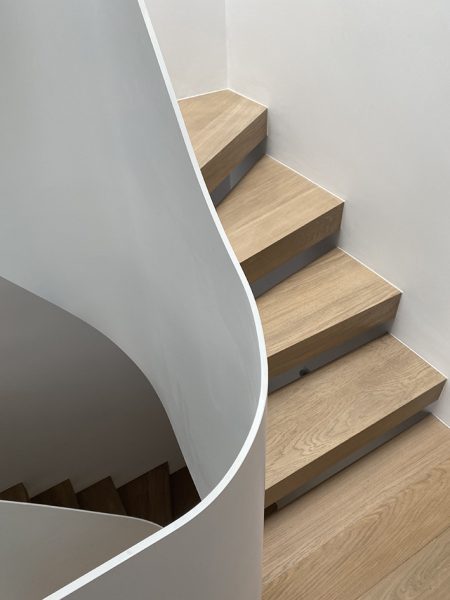 30 Oct 2021
30 Oct 2021 29 Oct 2021
29 Oct 2021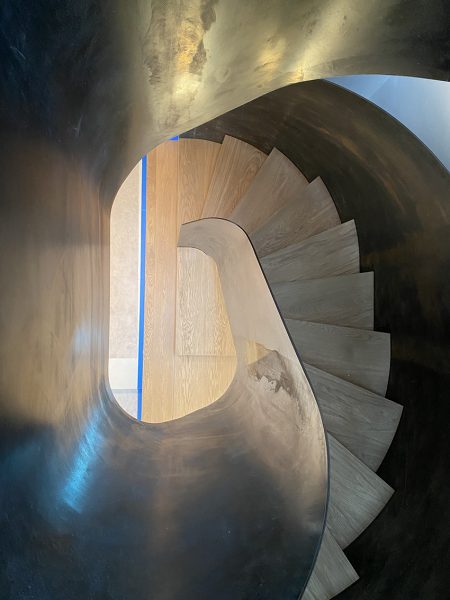 24 Oct 2021
24 Oct 2021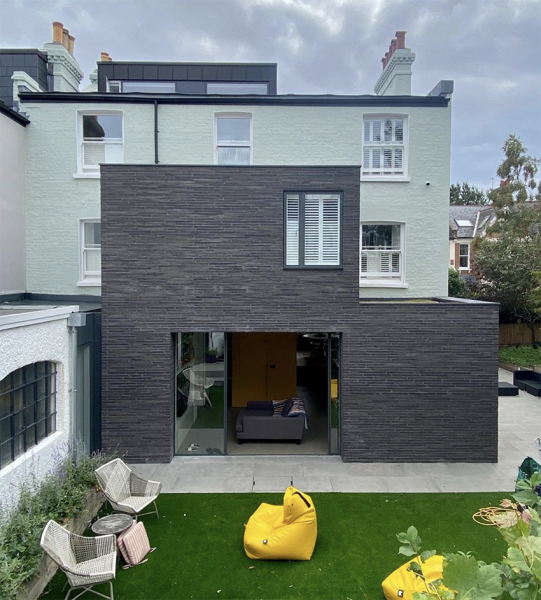 27 Sep 2021
27 Sep 2021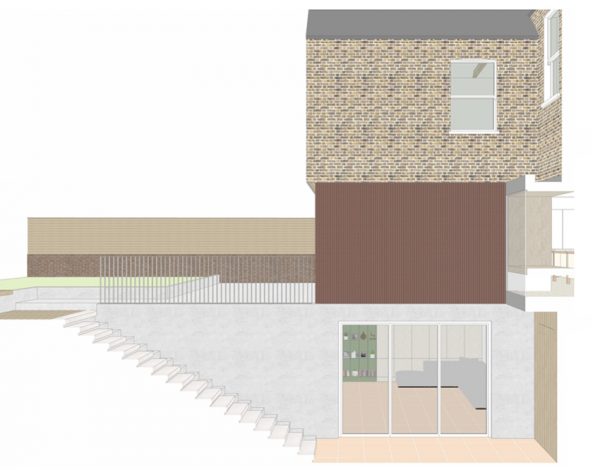 20 Sep 2021
20 Sep 2021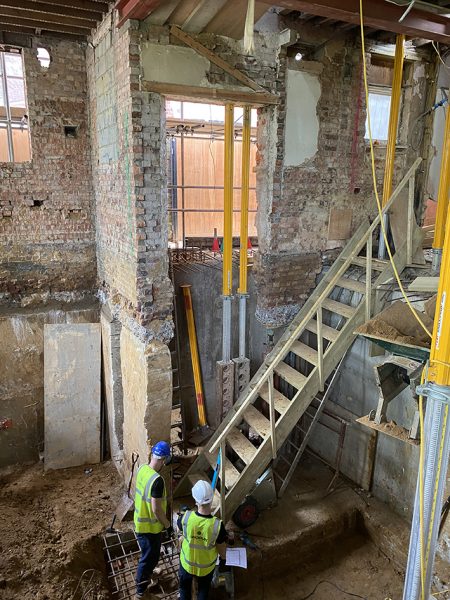 9 Sep 2021
9 Sep 2021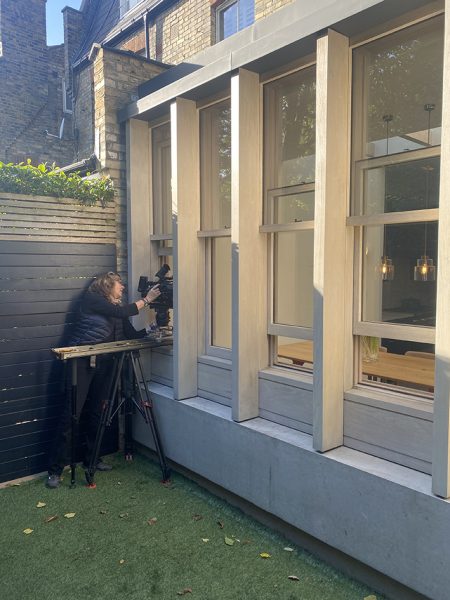 1 Sep 2021
1 Sep 2021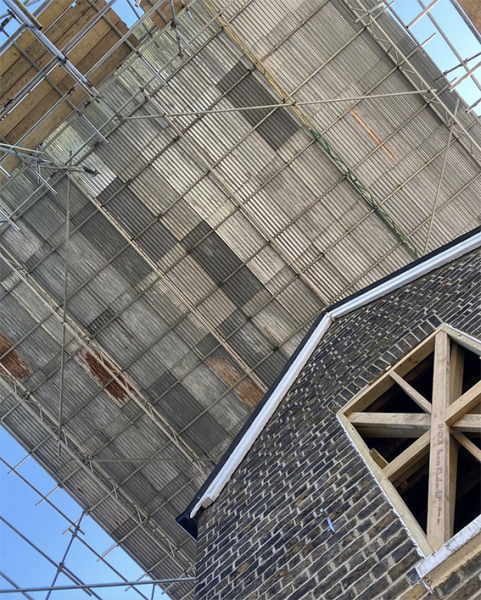 24 Aug 2021
24 Aug 2021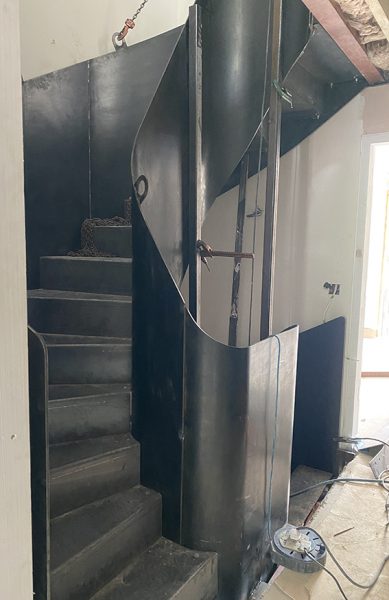 14 Aug 2021
14 Aug 2021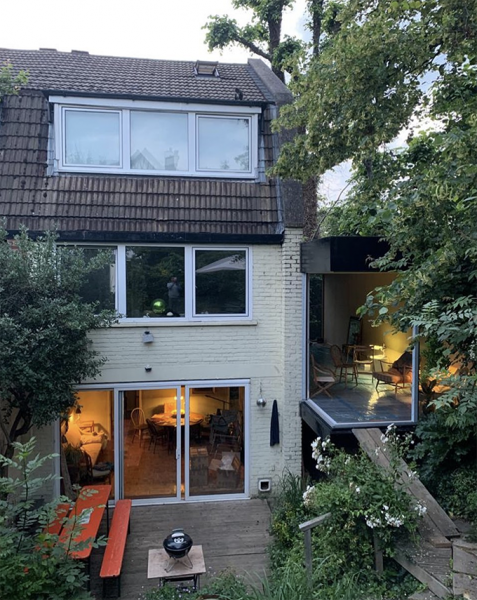 9 Aug 2021
9 Aug 2021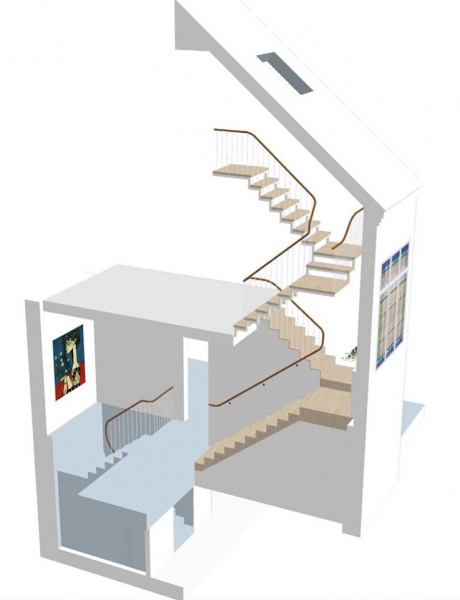 28 Jul 2021
28 Jul 2021 8 Jul 2021
8 Jul 2021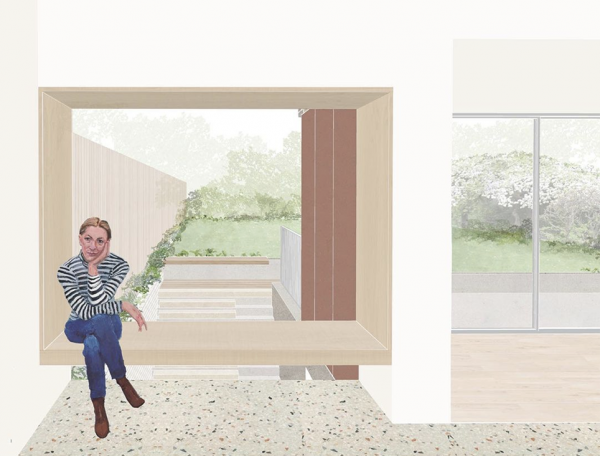 25 Jun 2021
25 Jun 2021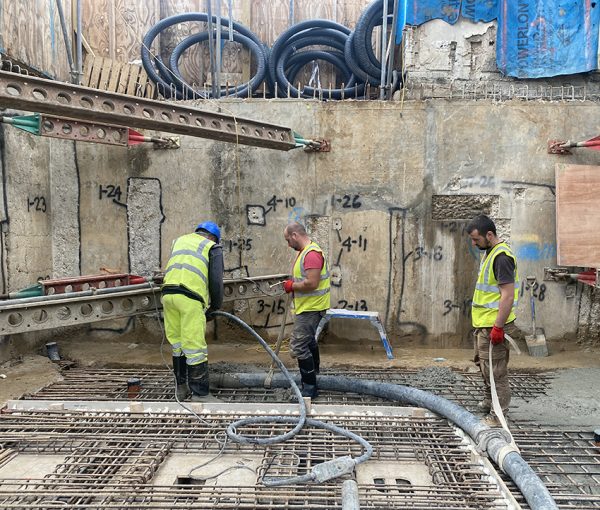 18 Jun 2021
18 Jun 2021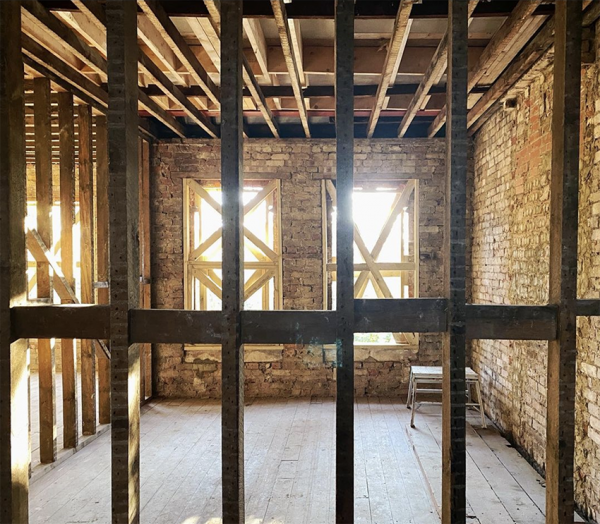 28 May 2021
28 May 2021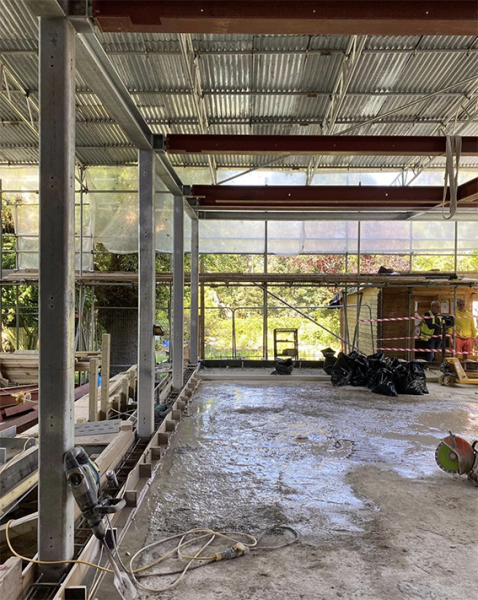 12 May 2021
12 May 2021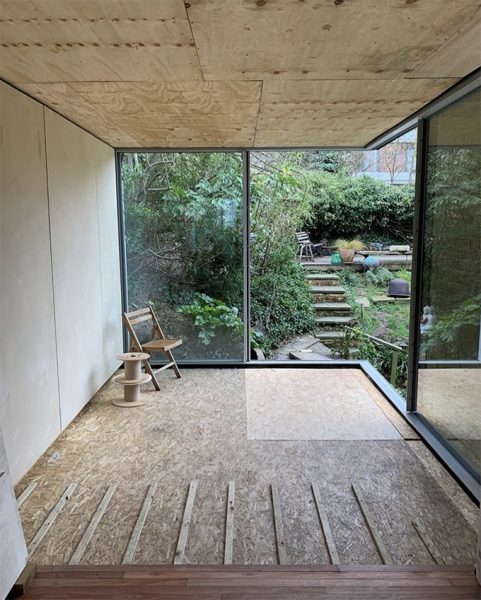 14 Apr 2021
14 Apr 2021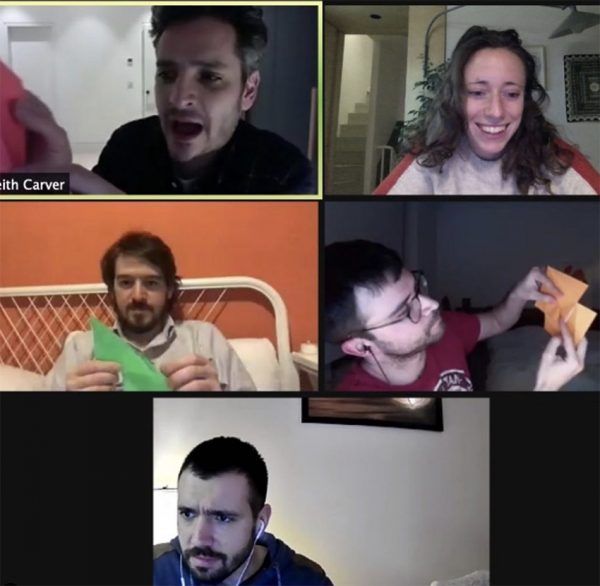 6 Apr 2021
6 Apr 2021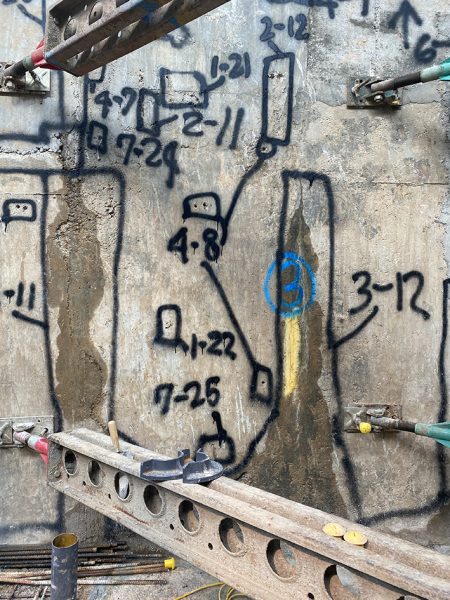 28 Mar 2021
28 Mar 2021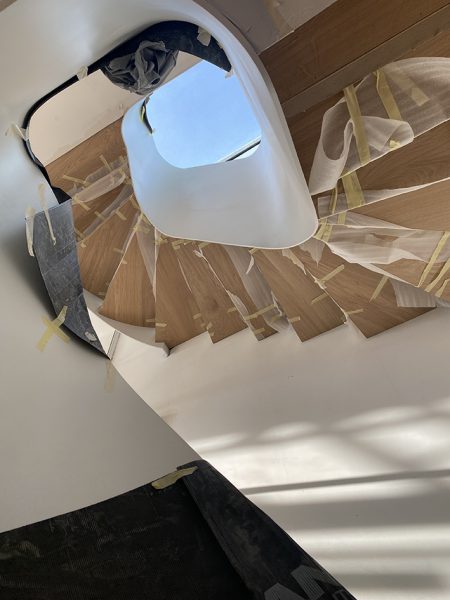 10 Mar 2021
10 Mar 2021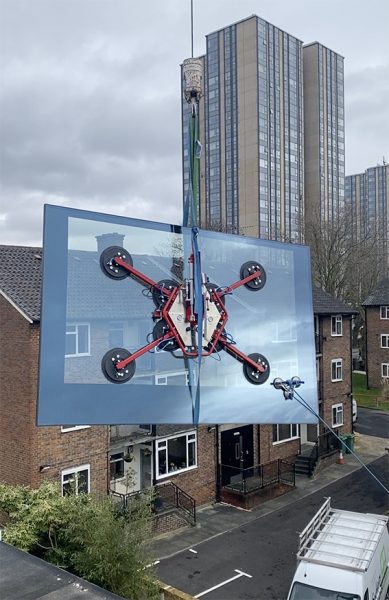 19 Feb 2021
19 Feb 2021